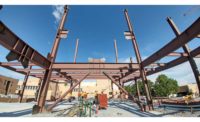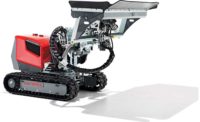On the Tempe, Ariz., campus of Arizona State University, McCarthy Building Cos. is building Biodesign Institute C, a facility to house the world’s first compact X-ray laser. The new device shrinks the size and cost of an X-ray laser from a 1-mile-long, $1-billion mechanism to a $25-million piece of equipment the size of a tabletop, thus making the technology far more cost-effective and accessible to scientists.
Constructing the building that will house the new laser involved intricate concrete work, requiring slab foundations up to 6 ft thick to reduce vibration and prevent contamination with low magnetization rebar in the basement. Outside, contractors erected columns of white concrete that provide a lateral bracing system and an elegant aesthetic.
McCarthy topped out the 188,000-sq-ft, five-story building in June and expects to reach substantial completion in spring 2018. Construction began in fall 2016.
Planning, design and construction was a collaborative effort between structural engineer Advanced Structural Engineering-KPFF, McCarthy, owner Arizona State University and design firm ZGF Architects. Although the integration of the low magnetization and vibration needs in the basement became the fulcrum of the project, original plans called for a mix of wet and dry labs which are now all potentially wet labs if the research requires it.
The basement was the only logical location to add the X-ray laser to the facility, says Tim Sepper, partner at Advanced Structural Engineering-KPFF. Designers also modified plans for the upper floors to include both wet and dry facilities.
It was the first of many changes that will likely continue even after completion due to the nature of modern research facilities.
“We are still today working on changing those requirements to meet the end goal of the building,” says Monica Perrin, project manager for Arizona State University.
The additional scope and work was completed at the original, pre-laser cost estimates, about $120 million, and without extending the schedule. Bruce Jensen, ASU associate vice president facilities management and development, says that feat was accomplished thanks to the expertise of the McCarthy-led project team.
“We couldn’t have done it without the entire team,” Jensen says.
Vibration, Magnetization
Contractors built upper floors to vibration criteria-A compliance of 2,000 micro-inches per second and the basement laser area to criteria E of 125 micro-inches per second, says Carlos Diaz, assistant project manager, McCarthy Building Cos.
“That is several orders of magnitude more stringent,” Sepper says.
The facility is less than 200 ft from a light rail station, which increased the importance of mitigating vibration impacts, says Bryan Kuster, project manager, McCarthy. Testing for ambient vibration and magnetization began as excavation progressed.
Meanwhile, construction and design teams determined the two laser lab rooms in the basement of about 15,000 sq ft would need an isolated 4- to 6-ft mat slab with 4-ft-thick concrete walls, says Sepper. He adds that the columns of the upper floors would also use the laser vaults for support.
Diaz says testing during “bare earth” excavation in September 2016 found an average magnetic flux of about 0.4 gauss, a level common at ground elevations. That would be the target level for post-construction magnetization levels. To help maintain budget limits, McCarthy opted for standard rebar in lieu of non-magnetic stainless steel rebar, reducing costs by $1 million. The firm then analyzed each piece of rebar before it was used to reinforce the vault rooms.
Diaz says although the original plan was to degauss each piece, the team found it simpler to repurpose pieces of rebar with readings from 30 to 100 gauss at other areas on the site. Pieces of rebar with less than about 30 gauss were coiled and degaussed before being used as reinforcement in the vaults. Degaussing is the act of neutralizing magnetic fields by surrounding a piece or collection of metal pieces with an electrical current.
The placement of the isolated 4- to 6-ft-thick mat slab was researched with assistance from consultant Kim Bashum, says Diaz. McCarthy created a 1-yd test block of concrete and embedded four sensors—two deep inside and two nearer to the edges—to measure temperature as the concrete cured. The goal was to keep the interior under about 160 degrees with less than a 30-degree variance on the outside.
The concrete mix was about 40% fly ash. With the interior reaching temperatures of about 125 degrees in the test slab, Diaz says the team decided to control exterior wall and slab temperatures by using thermal blankets. Temperature sensors were also embedded into the vault walls, and slab blankets were kept in place for 21 days, he says.
“There are no cracks,” Diaz says.
For protection when the laser is in use, McCarthy is currently installing eight layers of 1-in.-thick stainless steel panels and 4 in. of lead inside the vault room.
White Concrete Persistence
As intricate as planning was for the isolated mat slab for the laser vaults, it was nearly matched in creating the white concrete columns for the facility’s west end, says the team. The specifications for the 19 roughly 28-ft-tall columns called for them to be homogenous in color, smooth and with sharp corners.
The McCarthy team went through 18 mock-ups before determining the final process, Diaz says. Adding to the difficulty was the fact that eight of the columns slope at a 77-degree angle.
Controlling the ready mix and using Chudo plywood in the formwork proved vital to the final process and erection of the columns, Diaz says, adding, “It became a very detailed process.”
He says the concrete needed to move as quickly as possible from plant to site with a maximum time of 20 minutes from mix to placement. Consequently, the contractor scheduled all placements for 10 a.m. to limit the time trucks spent waiting in rush-hour traffic. Plasticizers were also added once trucks reached the site to maintain flowability.
“White cement is so fine, it fires off quickly,” Diaz says.
Likewise, the pressure applied to the formwork caused the team to only eke out two pours before the Chudo plywood needed to be replaced. Typically, Chudo plywood can be used dozens of times in formwork before requiring replacement, Diaz says.
The columns helped meet the vibration requirements, says architect Ted Hyman, partner at ZGF.
“Typically, laboratories with high-vibration criteria would suggest a need for heavy concrete shear walls,” Hyman says. “Instead, by sloping the vertical columns, a lateral bracing system was developed in lieu of shear walls, creating an intrinsically functional yet elegant solution.”
Platinum Biodesign
Mock-ups were created not only for the thick mat slab and concrete columns but also for the exterior, which used a system new to the university. Further, the envelope was a prime element of the plan to meet LEED requirements; the building is expected to receive a Platinum designation.
The exterior is a copper screen held 2 ft off the primary building envelope. The screen features a blend of perforated panels that mitigate solar heat gain on the overall facade.
The screens allow daylighting of the interior spaces through a series of angled folds and also give occupants unobstructed views.
“These and other design elements are intended to be subtle architectural echoes of the creative, collaborative and groundbreaking research that will take place within the building,” Hyman says.









Post a comment to this article
Report Abusive Comment