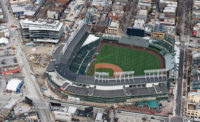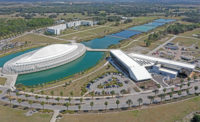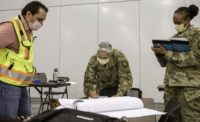From an initial goal of delivering a new indoor sports facility for teams on the University of Maryland College Park campus, the concept for repurposing the Cole Field House has evolved into an innovative clinical and research facility in the fields of sports medicine, health and human performance. In addition to converting the 62-year-old field house into an indoor practice center, the $155-million project aims to provide new facilities for the football program, doctors, medical students and researchers.
The project calls for renovating and expanding the existing field house along with an additional new building that will wrap around the perimeter of the field house on three sides.
The first phase of the project broke ground in December 2015, with architect Cannon Design and construction manager at-risk Gilbane Building Co. focusing on the new indoor practice facility.
Bill Olen, executive director at the University of Maryland Service Center, says the idea to repurpose the former home court of the Maryland Terrapins basketball teams came after looking at contemporary options. “Other campuses have built these, and they can be less than architecturally pleasing,” he says. “They are essentially big barns and can stick out like a sore thumb.”
Repurposing the existing field house allowed the university to preserve a piece of history, respect the campus’ architectural style and meet the needs of its athletic teams and student body.
Design of the new 160,000-sq-ft practice facility calls for removing the seating bowl and excavating it from the ground level concourse to the elevation of the original basketball court 30 ft below. The 83,000-sq-ft practice field level will measure 400 ft by 208 ft—big enough to accommodate a regulation size football field and sidelines, but no seating.
The field house also offers an ideal height clearance for football. The center of the roof down to the floor of the existing basketball court measures roughly 86 ft, ranking it among the highest headrooms for a practice facility in the NCAA. The curved purlin roof is supported by metal arches spaced roughly 26 ft apart. The original field house was built into a hillside and featured a seating bowl that dropped roughly 30 ft in elevation from the ground level concourse down to the basketball court. The arena’s concrete seating was set on dirt with the footings for the arches placed just below the concourse level. The south, east and west sides cut into the hillside, while the north-side wall is at grade.
To create a space wide enough for a football field, dirt was excavated back to the perimeter of the building and squared off so 30-ft-high retaining walls could be constructed. The original design called for piles to help create the walls. However, foundation subcontractor Nicholson Construction proposed a soil nail wall solution that was logistically less challenging. “We provided the performance specs, and Nicholson really dug in and brought some good ideas,” says Ted Daniels, project executive at Gilbane. “It saved a bunch of money and took less time than anticipated.”
Eric Blue, project manager at Nicholson Construction, says the concept was used, in part, because crews couldn’t get a traditional crane into the space to drive piles. “Instead, we were able to get a little rig [Comacchio MC 8] that fit through the doors of the existing building to drill the soil nails.”
Working alongside demolition and excavation contractor Aceco, crews excavated in 5-ft benches around the perimeter. Crews drilled 6-in.-dia holes for the 51-mm hollow bars that were drilled at depths ranging from 15 ft to 45 ft. Shotcrete was then added to create the wall. Once a bench was completed, crews would start another 5-ft-deep pass around the perimeter. Nearly 900 soil nails were used in the 5-ft by 5-ft grid pattern design. The work was particularly delicate around the structure’s footings. “The existing footings for the arches were within 15 feet of the final cut,” Blue says. “We had to build a temporary supportive excavation so we could reach the existing footings and underpin them with micropiles.”
The existing building wasn’t long enough to accommodate a regulation football field, so the north wall, which is located on the lowest edge of the hillside, was removed and three additional arch bays were added to extend the building out by more than 75 ft. “Those foundations are down closer to field level,” says David Bibbs, senior vice president at Cannon Design. “Those columns are a lot longer, so it was challenging from a bracing standpoint. They are engaged by braced frames that go down 23 feet lower than the other columns.”
With the team aiming to complete the practice facility in July—in time for the 2017-18 season—they are increasingly focusing on the project’s new components. At the north wall of the field house, strength training, locker rooms, meeting rooms and other new spaces will be created. The north elevation faces the football stadium, so curtain wall and open interior spaces will be used to maintain sightlines of the stadium from inside the practice facility. The curtain wall is specified to use Ornilux glass, which features a series of patterns intended to reduce bird strikes.
Scott Whitehead, vice president at Cannon Design, says that end-user engagement, particularly from the football program, is a big driver of the new building’s design. He says coach D.J. Durkin asked to minimize the need for player movement through the building. “The coach said he has four hours per day when he can train athletes,” Whitehead says. “He wanted a one-floor separation between things. So a player can go from locker room straight into strength training and onto the practice field. If they need to go to meeting rooms, they go up one floor. They didn’t want players to come in and have to spend 10 minutes per day going up and down the building.”
Bibbs says that how the spaces stack in the building—which will range from two to three stories tall—will present structural challenges. “There are a lot of unique challenges in how the building stacks and with the column layouts,” he says. “There will be a lot of transfers. It’s a fairly complicated concrete frame.”
While it was clear the football team needed new space beyond a practice field, school officials also asked how medical research could be included in the project. Olen says development of the new building represents an evolution in ideas about sports, medicine and research.
That includes other areas of the building that will house an orthopedic clinic and the new 40,000-sq-ft Center for Sports Medicine, Health and Human Performance, which aims to bring together researchers in neuroscience, genomics, biomechanics and other fields from the University of Maryland, Baltimore and the University of Maryland, College Park. Olen says that the center is expected to specialize in research on concussions and traumatic brain injuries.
The building will also house a new Academy for Innovation and Entrepreneurship to help prepare students for entering the competitive marketplace after graduation.
During design, a 300-ft-long tunnel was also incorporated into the project, which will run from the football facility to the field of the existing stadium and create a dramatic entrance for the team on game day.
Design development of the new building was completed in January, and the build team is aiming at a summer 2019 completion.










Post a comment to this article
Report Abusive Comment