After making a bold design statement with its first academic building—the Institute of Science and Technology—Florida Polytechnic University is about to add a new look to its growing Lakeland, Fla., campus with the 90,000-sq-ft Applied Research Center. Scheduled to complete in May, the $45-million academic building will help expand the school’s STEM mission, creating new research spaces, teaching labs, student design areas, conference rooms and faculty offices. As an institution that prepares students for careers in engineering, the building also showcases the work of the HOK-led design team and construction manager at-risk Skanska USA Building.
“We’re able to capitalize on being a STEM institution with some very technologically advanced facilities but also some very unique buildings that push the limits of architecture and different engineering functions,” says David Calhoun, assistant vice president of facilities and safety services at Florida Poly.
The ARC is sited adjacent to the Calatrava-designed IST building, which was named ENR’s Global Project of the Year in 2015. Calhoun says the university wanted the new research facility to be cohesive with the IST in terms of function and resources. However, the ARC will add robust infrastructure to support the university’s future growth in research.
“A concept that rang true throughout both the design and the construction of this facility was maintaining a level of versatility that will allow us the opportunity to grow with industry and continue to outfit this building in a way that supports new and cutting-edge research opportunities.”
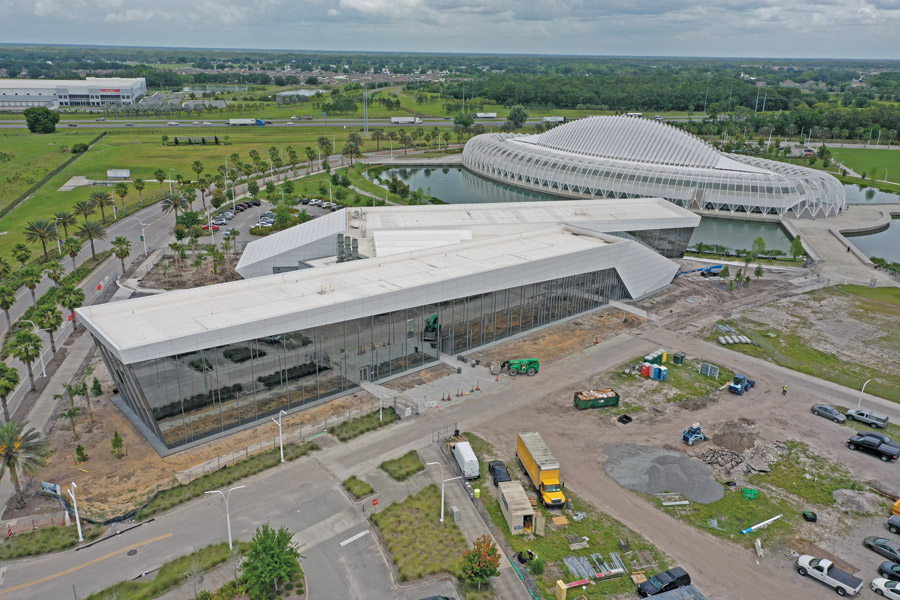
The university’s emerging campus in Lakeland, Fla., strikes a dramatic pose for motorists driving along nearby Interstate 4.
Photo courtesy Skanska USA Building
Design complexities
The two-story ARC is designed with two linear “bars”—or rectangular blocks—that house the facility’s academic spaces. The north-facing and south-facing bars adjoin at a large daylit atrium. “You enter into that central space and then you have an opportunity to go upstairs or stay downstairs and branch off to your programmatic bars,” says Syve-Roy Grant, senior associate project architect at HOK.
For foundations, the ARC site features ground improvement rock columns with vibro-compaction, resulting in 6,000 psf bearing pressure. The structure features primarily 5-ft by 5-ft spread footings, except beneath a large 42-ft cantilever, where 15-ft by 15-ft footings were required.
The team chose to use a steel structure in part because there wasn’t enough repetition on the structure to make concrete cost effective, says Jimmy Falls, principal at structural engineering firm Walter P Moore. “Working with Skanska, we basically said it was screaming to be a steel building because of all the little unique pieces,” he adds.
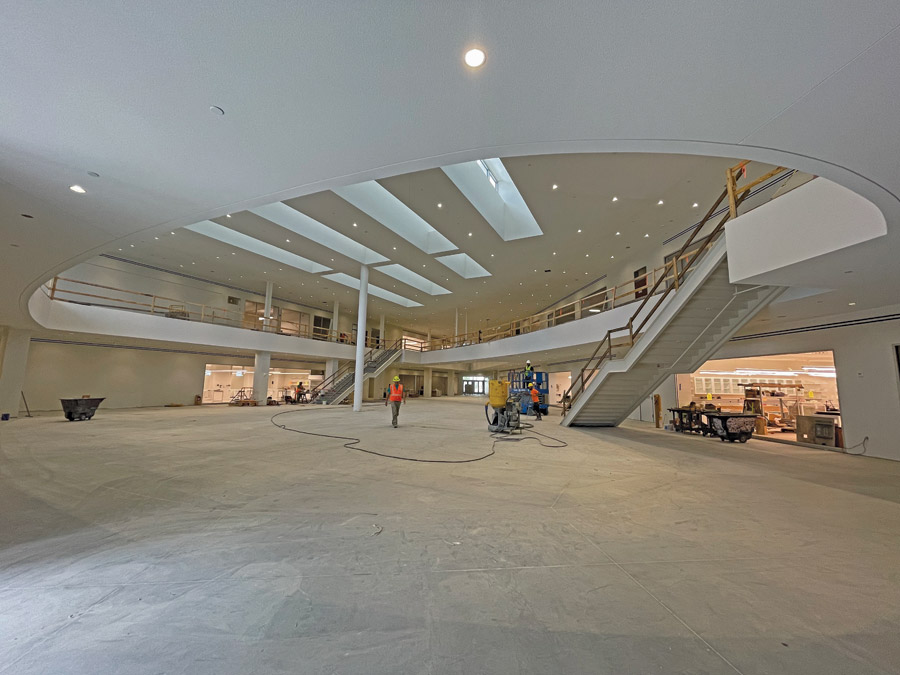
The atrium was designed not only as a connection point between the two sections of the building but also as a meeting and collaborative space for students.
Photo courtesy Skanska USA Building
Falls says the design didn’t offer ideal locations for shear walls, so the structure uses steel brace frames.
Chuck Jablon, vice president of construction at Skanska, says that brace frames were also more economical. “We found that brace framing the building versus not having to form-pour multiple stories of shear walls helped us on budget and on schedule,” he says.
Although the team initially envisioned that each bar would be linked to the atrium with expansion joints, Falls says it was ultimately designed as one single structure.
“One of the main concerns was how to waterproof that joint,” he recalls. “There are sloping roofs, and it’s hard enough to waterproof that joint without all those angles to deal with. We decided it was best to not introduce another complexity by putting in an expansion joint.”
The complexity of the structure also drove the construction sequence. One of the main concerns was the 42-ft cantilever area. “We wanted the deflection to come out of the truss in a certain sequence,” Falls says.
“There’s a brace frame that is transferred in that area because we didn’t want the brace frame to go all the way to the foundation in that cantilevered area,” Falls says. “We told [Skanska] that there are frames connected to the roof and when you pour concrete, you’re introducing dead load into the brace frame. So we told them to not connect those braces fully. Pour concrete and let the dead load come out of the system. It deflects, then you come back and connect that frame to then make it stable laterally.”
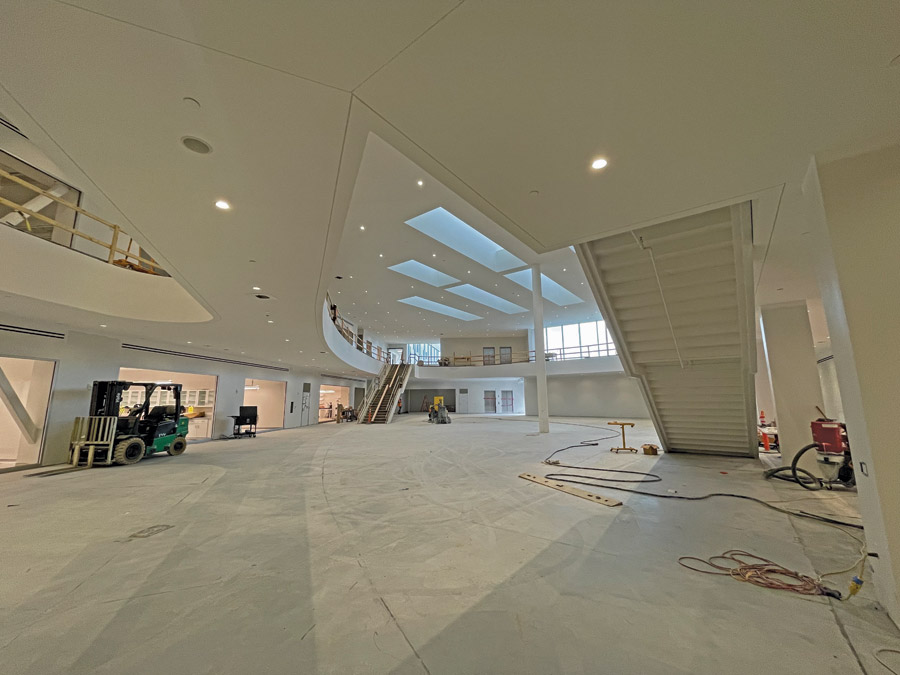
The atrium ceiling is coated with a sprayed acoustic system that goes on top of an acoustic backing panel with a perforated layer.
Photo courtesy Skanska USA Building
A 200-ton crawler crane and two assist cranes were used to build the steel structure.
The unusual geometry of the building and its skin also added complexities. Portions of the exterior feature a rain screen system with exterior insulation. Grant says HOK wanted to use a cladding panel that was more durable than a standard metal clasp panel or a particle panel.
“We went with an ultra-high-performance concrete panel made by Tactl, which is a fiber-reinforced matrix with a fiber-mesh concrete panel that is very high performance and durable,” Grant says.
Falls says the portions of the structure that needed to support the panels—which weighed up to 270 lb each—were some of the most complex aspects of the job.
“You’ve got a low-slope roof and then all of a sudden it dives down very quickly and the cladding wraps in those corners,” he says. “Just getting the geometry there was difficult enough, and then we needed to figure out where the steel needed to be relative to where these panels needed to be.”
The majority of the exterior features a highly reflective curtain wall, which Grant says was critical for meeting the LEED Silver-designed building’s performance goals.
“That insulated glazing system really contributes to energy performance,” he says. “We built into the performance spec of the glazing that it needed to be coated with high-performance low-e coating and also have reflectivity.”
That high reflectivity also creates a visual connection to the IST building and the rest of the campus, which reflects off the curtain wall. Adding to the clean look, the roof is free of mechanical equipment. Power and chilled water are both supplied by the campus central utility plant.
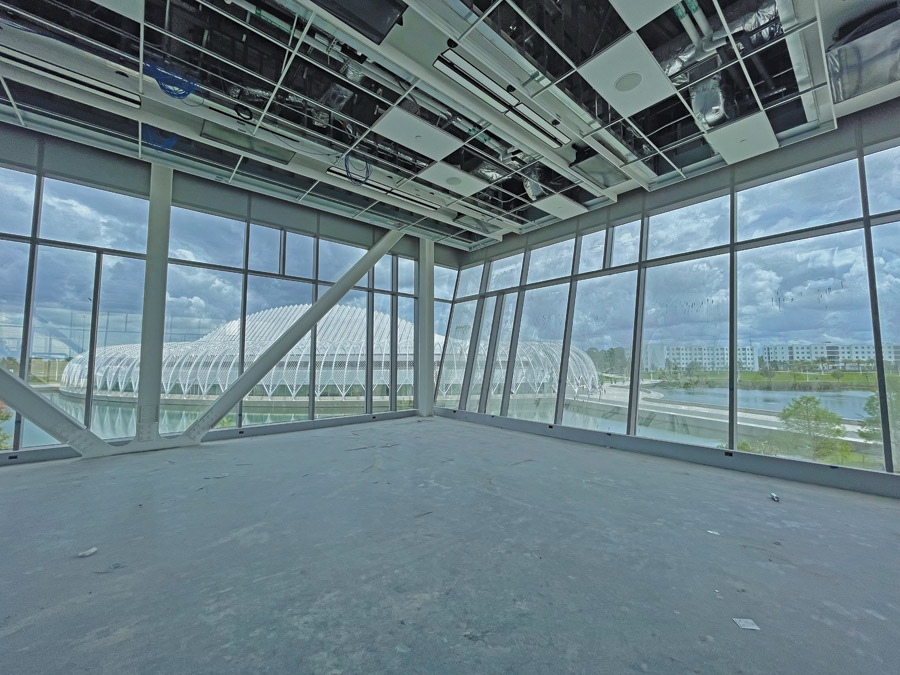
Glazing needed to include high-performance low-e coating and have reflectivity.
Photo courtesy Skanska USA Building
Within the labs, above ceiling space is a premium. Labs needed to be fitted with extensive systems to meet current needs while maintaining open space to add future systems. Chilled beams are used throughout the building to help reduce the need for large ductwork.
The large central atrium was designed not only as a connection to each bar of the building but also as a meeting and collaborative space for students. Calhoun notes that the university doesn’t have a physical library, so spaces like the atrium help provide some of the study spaces often incorporated into libraries.
“Sound control was essential,” he says. “If you have a student gathering space where you can see research projects going on, we should make sure that sound doesn’t carry through into labs that may be sound sensitive.”
Grant says the atrium ceiling is coated with a sprayed acoustic system that goes on top of an acoustic backing panel with a perforated layer. “There’s a level of buildup in the assembly itself that is the ceiling for that space,” he says. “That really attenuates the sound and the reverberation you’d otherwise get in that space.”
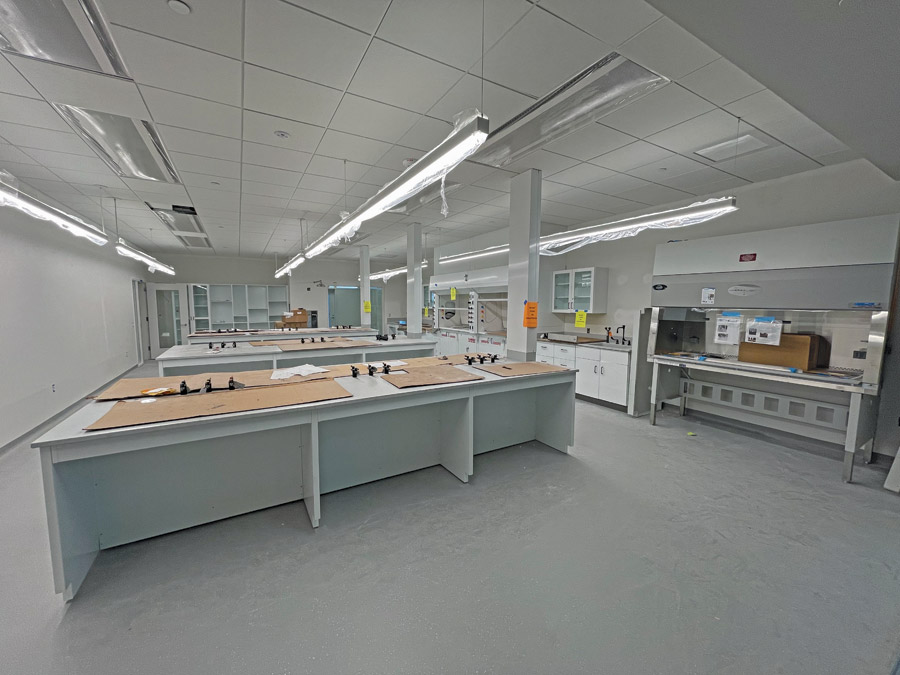
Labs needed to be fitted with extensive systems to meet current needs while maintaining open spaces for future systems.
Photo courtesy Skanska USA Building
As a public institution, the ARC project had to be delivered under a phased funding approach. The first phase of funding brought the building from sitework through completion of the structure. The second phase included the exterior skin and MEP work. The remainder of the project would be completed in a third phase. However, funding for that phase was delayed by a year. The project broke ground in fall 2019 and was originally scheduled to complete in June 2021.
Last summer, the final $14.8 million in funding was approved by the state. But by the time the project got going again, supply-chain delays were a serious concern, says Sarah Vasconi Vowels, senior project manager at Skanska.
“Fortunately, we got over a huge hurdle by having all of the MEP equipment already procured before the impact hit the industry,” she recalls. “Still, we have had some delays with things like interior glass and anything with electronic components.”
Despite a few outstanding items, the project remains on schedule for completion on May 20.
“It’s been an exciting opportunity for us to work with a number of good people who push the limits of design and construction methods and help continue that tradition of iconic architecture and facilities on our campus,” Calhoun says.


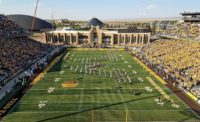

Post a comment to this article
Report Abusive Comment