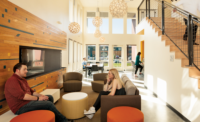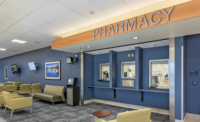Seattle Children’s South Clinic
Seattle
Best Project
Owner/Developer Seattle Children’s
General Contractor Aldrich + Associates
Lead Design Firm ZGF Architects
Subcontractors Affiliated Engineers; Coughlin Porter Lundeen; Owners Project Resources
Built to bring outpatient services closer to patients, Seattle Children’s South Clinic is located within a shopping center in a former Circuit City store.
The $10-million, 37,000-sq-ft clinic offers urgent care, occupational and physical therapy and other specialty services. Subcontractors used lean building practices, while the design team sought a plan to minimize waste and improve efficiency.
The children’s clinic features stippled metal skin layers over the building’s tilt-up panels and a canopy that brings rainwater down to a garden of native plants and grasses.
Challenges included significant infrastructure upgrades, including mechanical and electrical systems, ceiling height adjustments and environmental abatement. The project was also fast-tracked on a 14-month construction schedule.
To make the South Clinic a reality, the construction team conducted 13 integrated design events and held community stakeholder meetings, which eased the permitting process. In turn, that gave the client time to make better and broader decisions about a facilities development strategy, according to John Schuh, vice president of Aldrich + Associates.
“Instead of going through the typical design-bid-build process conventions, we brought (everyone) in early and allowed the sub to be an active participant to finalize the design aspects. It expedited the process and kept costs in line too,” Schuh says.
All of the building’s major utilities were upgraded to meet current and future needs. To accomplish the upgrades, the architect and structural and MEP sub consultants designed an interior structural steel frame within the big box to support mechanical and electrical systems and also to help reduce construction costs. The ceiling height was reduced to 10 ft from 25 ft to mimic health care environments.
Aldrich + Associates undertook safety hazard mitigation and conducted daily huddles for each crew, led by the foreman. Crews also completed pretask safety assessments, reviewing hazards as work progressed.






Post a comment to this article
Report Abusive Comment