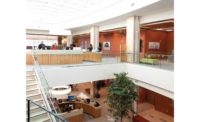Hennepin Healthcare Clinic and Specialty Center
Minneapolis
Award of Merit
Project Owner/Developer: Hennepin Healthcare
General Contractor: Mortenson Construction
Lead Design Firm: BWBR
Structural Engineer: Ericksen Roed & Associates
Civil Engineer: Loucks Associates
MEP Engineer: Dunham Engineering
Electrical Contractor: Parsons Electric Co.
Mechanical Contractor: Harris Cos.
The Hennepin Healthcare Clinic and Specialty Center unites 40 clinics previously spread across nine buildings. The 377,000-sq-ft facility unites the Hennepin Health Clinic’s main campus, linking primary care, specialty clinics and outpatient surgery areas. There is underground parking with an elevator leading directly to various floors.
The project team abbreviated its 66.5-week deadline to complete interior work by using pull planning and block scheduling, allowing Hennepin to open the facility and generate revenue 11 weeks early.
“I’ve been doing this for 32 years and I’ve never seen a project of that complexity and scale that operated with that level of efficiency,” says Mike Pedersen, health care market director for Mortenson Construction.
Mortenson also considered post-delivery maintenance needs. Rather than manually taking half a dozen photos of each of the facility’s 1,300 rooms, a crew generated 360-degree photo spheres of each room with a panoramic camera, labeling each photo with project records by room number, making the information easy to find later. Each photo documents the MEP systems behind the walls and above ceilings.
Hennepin expects 530,000 patient care visits in 2018, a 15% increase over its previous capacity. The new facility has been submitted for LEED Gold certification. The team used experience-based design and sought feedback from patients, families, employees and the community.




Post a comment to this article
Report Abusive Comment