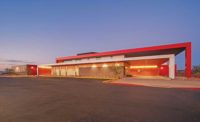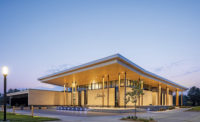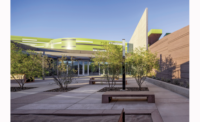Arthur Capper Community Center
District of Columbia
Best Project
Owner District of Columbia Housing Authority Office of Planning & Development
Lead Design Firm Torti Gallas Urban Inc.
General Contractor Centennial Contractors Enterprises Inc.
Civil Engineer VIKA Virginia LLC
Structural Engineer Brandes & Cassagnol Engineers PC
MEP Engineer CECA LLC
Landscape Architect Parker Rodriguez Inc.
LEED Consultant Sustainable Design Consulting LLC
After nearly eight years on hold, construction of the Arthur Capper Community Center in Washington, D.C., was ready to move forward—but with considerable changes. New requirements for the mixed-use facility included code revisions, upgrades to achieve LEED Gold certification and expansion of the building’s interior.
To avoid rezoning the facility, the team had to accommodate the changes without altering the originally approved footprint.
Centennial Contractors and Torti Gallas Urban, the designer, developed multiple design solutions that met the revised requirements. In collaboration with the District of Columbia Housing Authority (DCHA), a cost-effective solution was selected that expanded the second floor and altered the interior space to create multipurpose rooms throughout the building. That solution maximized the facility’s flexibility to meet changes to current and future needs. Upgraded sustainable features include a green roof, state-of-the-art lighting and thermal control as well as improvements to the HVAC and plumbing systems, according to the project submission.
A pre-1890 sanitary storm sewer crosses under the building, which required structural rehabilitation. The 50-in.-tall, 33-in.-wide brick sewer with a half-clay-pipe channel has an inverted egg shape, which eliminated the possibility of using existing cured-in-place linings. Access was limited to a new manhole structure saddling the existing sewer.
Centennial ultimately obtained approval to use GeoSpray Geopolymer Mortar—a high-performance, fiber-reinforced mortar specifically designed for structural rehabilitation. The solution provided a cost-effective solution and was the first time the technology was used in the District of Columbia, according to Centennial.
The revisions put significant pressure on the project schedule, which started construction in September 2014. The center was funded through a bond that required the building to achieve substantial completion in 2015. Centennial worked with DCHA and other District of Columbia agencies to phase permitting, which allowed for timely progression of work. A foundations permit was obtained first, which allowed underslab and foundation work to begin before a full building permit was issued.
Centennial worked closely with its trade subcontractors to coordinate all phases of construction to the tightened schedule. It safely achieved the project’s substantial completion in 2015. The facility was officially opened in May 2016 with no lost-time accidents or Occupational Safety and Health Administration recordable incidents.
The center, which is part of DCHA’s HOPE VI project, includes 1,700 rental and home-ownership units, plus office and retail space. The center also has a day care facility, playground, multi-use gymnasium, conference rooms, administrative offices and common areas. The day care’s kitchen is available to other programs when the day care center is not in operation.






Post a comment to this article
Report Abusive Comment