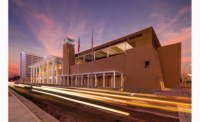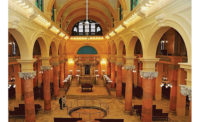Albuquerque Convention Center authorities engaged the project team to transform the 1960s-era building into a structure that would capture “Albuquerque’s unique spirit” while not impinging on operations.
The $23.2-million, multi-phase project included the makeover of the entire facility, including its service areas. The kitchen was demolished and reconstructed, and a new service elevator and service corridor were created to serve the remodeled main ballroom. Interior renovations included new carpet, finishes, lighting and signage for both the west and east buildings.
Judges specifically commended the construction team for performing the work while not impinging on the convention center’s operations: The facility remained in use during construction.
“The construction team had a plan that fit every phase of the project, both protecting the public as well as the workers—with no accidents or OSHA violations,” said one judge.
Renovation to the west entrance necessitated the demolition of a 250-ton, cantilevered post-tensioned concrete canopy—essentially a small building that housed a large landing for the grand stair. The team removed the canopy by shoring the structure to the basement slab, de-tensioning the cable strands with tensile forces in excess of 1 million lb and then performing strategic concrete cutting to remove large concrete sections.
“It was one of those construction operations that took considerable time to plan but then looked fairly simple as the plan was implemented,” says Jim Lloyd, vice president and senior project manager with Bradbury Stamm.
Albuquerque Convention Center
Albuquerque Region Southwest
Project team
Owner City of Albuquerque
Lead Design Firm/Structural Engineer Dekker/Perich/Sabatini
General Contractor Bradbury Stamm (phase 1) and Gerald Martin (phase 2)
Civil Engineering Bohannan Huston
MEP Engineering Bridgers & Paxton
Subcontractors JettWalker and Balis & Co.






Post a comment to this article
Report Abusive Comment