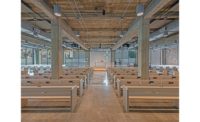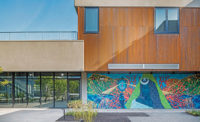Dorchester, Mass.
Key Players
Owner The Parish of All Saints
Architect John G. Waite Associates
General Contractor Consigli Construction Co.
Structural Engineer Richmond So Engineers
Civil Engineer Nitsch Engineering
MEP Engineer Kohler Ronan
Historic Preservation Consultant Jeffrey Gonyeau Preservation Services
Designed in 1892, Parish of All Saints became the prototype for 20th-century American churches in the Gothic Revival style. By the turn of the century, however, the church was decaying from age after more than 100 years of use and bitter New England winters.
The project team divided restoration and renovation work into two construction phases. The first undertaking involved the treatment of the exterior facade and interior restoration. A subsequent phase turned attention to HVAC systems and the construction of a small addition. Tightly coordinated teamwork was critical to ensure competitive pricing for both phases and integration of modern building systems without compromising the historic fabric. All work through this two-phased project accommodated ongoing parish operations.
Much of the project scope focused on the exterior renovation of more than 23,000 sq ft of highly visible granite. Repointing the entire church required nearly 35 tons of mortar in more than 46,000 linear ft of masonry joints. To achieve this volume and precision, the team worked with masonry renovation technology specialists from Germany, who along with their extensive experience also brought limestone epoxy consolidated materials.
Upon completion of the exterior, the interior renovation followed with major work throughout the parish house and sacristy. Crews meticulously cleaned and restored stained glass windows. The wooden window tracery in the church, which suffered from extensive hidden rot, was replaced with new material that matched the original sills.
As workers carefully stripped decades of paint layers from the structure’s original red sandstone, they revealed the design intent of architect Ralph Adams Cram. Combined with an analysis of the painted plaster walls, the project team was able to recreate the historic interior color palette. The light fixtures Cram designed for the church in 1923 were restored to their original appearance and enhanced with the provision of modern lamps and lighting controls.
To accommodate an elevator and entry, an infill addition was designed to conform with the building’s historic character. The construction team used 3D imaging and scans to understand precisely how the church and adjacent parish house would connect to the new structure well before it was constructed.








Post a comment to this article
Report Abusive Comment