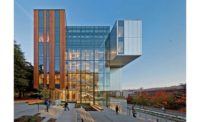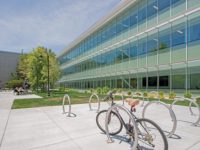Portland, Ore.
Key Players
Owner/Developer Oregon Health and Science University
Lead Design Firm SERA Architects
General Contractor JE Dunn Construction
Structural Engineering KPFF Consulting Engineers
Mechanical, Electrical and Plumbing Engineering Interface Engineering
Civil Engineering OTAK Landscape Architect Mayer-Reed Landscape Architects
Geotechnical Engineer GeoDesign
Oregon Health and Science University, Portland State University and Oregon State University developed the Collaborative Life Sciences Building and Skourtes Tower in partnership. The $295-million science education center serves students from all three schools. At 652,510 sq ft, the development is Oregon’s largest academic building.
The Collaborative Life Sciences Building, which is linked via a new pedestrian bridge to Portland’s South Waterfront district, houses five stories of advanced biomedical research facilities and space for undergraduate science education and medical programs. The adjoining Skourtes Tower houses Oregon Health and Science University’s School of Dentistry. The 12-story high-rise and its five-story south wing are connected by an atrium.
The building includes 185,000 sq ft of teaching space, 85,000 sq ft of research space and 7,500 sq ft of retail and food service space. Sustainable features, which qualified the building for LEED Platinum certification, include green roofs, stormwater collection for nonpotable water uses and energy-efficient lighting and climate control.
Laydown and staging space was limited. One coping strategy was for key trades to prefabricate components off site. The team also had to make sure that the needs of all three owners were met throughout the process.
The time line was only 37 months, which was considered tight. The design team had only five months before construction started, instead of the more typical 12- to 18-month design stage. To meet the schedule, coordination between engineering, architecture and construction was critical, says the team.
Using digital tools—such as building information modeling for drawing coordination and conflict resolution—rather than paper saved the client approximately $10 million in printing costs and associated labor. It also shaved weeks off of the schedule.
The structure contains 45,000 tons of concrete, 126 miles of conduit, more than 26 miles of piping, 6,000 light fixtures, 5,100 power outlets and 8,100 data outlets.








Post a comment to this article
Report Abusive Comment