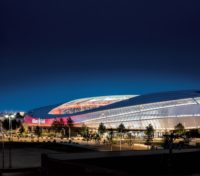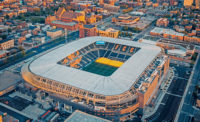The Budweiser Bleachers are the first phase of the restoration of Wrigley Field aimed at preserving the beauty, charm and historic features of the “Friendly Confines” while upgrading the overall game-day experience and ensuring the viability of the ballpark for future generations of Cubs fans. The design focused on maintaining the historic charm and feel while adding modern amenities. This phase was completed in eight months between baseball seasons.
The historic left and right field bleachers were restored, creating 500 additional bleacher seats and incorporating a new 2,250-sq-ft video board in right field and a 3,990-sq-ft board in left field. The restoration also included additional outfield signs, a new concessions area behind the hand-operated scoreboard, new restroom facilities and wider walkways for greater accessibility.
The contractor’s self-perform team leveraged an existing BIM model from the steel fabricator to digitally coordinate the 2D design documents. The team then digitally designed the formwork to cast the outfield bleachers—a system of structural steel columns and girders with cast-in-place risers at 30-ft support intervals. All formwork was fabricated off site and delivered to the jobsite as concrete was ready to be poured. This expedited the delivery by several weeks and saved more than $500,000.
A unique challenge consisted in restoring the famed ivy wall in right field. The ivy had grown into the masonry and compromised the mortar. Working with a horticulturist, the team carefully transferred the ivy to a mesh frame to maintain its height and minimize stress to the plants, then encased them in a covering to protect them from the severe winter and the masons who were restoring the wall behind them.
Wrigley Field’s 1060 Project - Budweiser Bleachers
Chicago
Key Players
Owner The Chicago Cubs
Lead Design Firm VOA Associates
Contractor Pepper Construction Co.
Structural Engineer Thornton Tomasetti Engineers
MEP Engineer Environmental Systems Design






Post a comment to this article
Report Abusive Comment