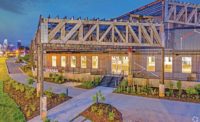In renovating an historic, nearly 90-year-old tobacco company building in downtown Durham, N.C., into a first-class research facility for the Duke University School of Medicine, LeChase Construction converted a former warehouse structure into Class A office and laboratory space for developer Longfellow Real Estate Partners and Health Care Property.
In all, crews renovated a total of 115,000 sq ft of space. Some portions of the structure had sat vacant for 13 years. But other spaces were still occupied by the Durham County Social Services, even through much of the renovation project. To accommodate DCSS’s eventual move to another location, construction crews worked around the agency by performing the work in two phases. During Phase 1, contractors renovated approximately 35,000 sq ft of unoccupied space on the building’s first and second floors. In the second phase, builders performed the redo of the remaining approximately 80,000 sq ft that DCSS had occupied.
The discovery of an abandoned foundation located adjacent to the project site necessitated its removal to make way for needed pipes and conduits, including power and water lines.
To highlight the building’s historical attributes, architectural firm Gaudreau decided to reuse structural elements by incorporating existing wood timber structural framing and salvaged brick into the design and construction—thereby contributing to the project’s achievement of LEED Silver certification.
Carmichael Building
Durham, N.C.
Key Players
Owner HCP Inc. and Longfellow Real Estate Partners LLC
Lead Design Firm Gaudreau Inc.
Contractor LeChase Construction Services
Structural Engineer Faisant Associates Inc.
MEP Engineer RMF Engineering





Post a comment to this article
Report Abusive Comment