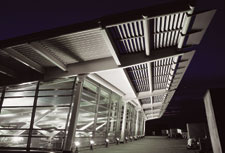 |
The refurbished and expanded 190,000-sq-ft St. George Ferry Terminal was officially unveiled May 20, but the local office of construction manager Skanska USA will continue with an additional $12 million to $15 million worth of work. The New York City Economic Development Corp., acting for the citys Dept. of Transportation, recently allocated the extra funds for security-related cameras, fencing and other items, says Dick Clemenzi, Skanska project director.
Skanska began its $120-million contract in October 2001 by rebuilding the 16,100-sq-ft main waiting room while 60,000 daily passengers continued to use it, says Clemenzi. Crews worked atop a temporary roof of steel beam-supported plywood and cement to build the new curved steel roof, increasing the ceiling elevation from 24 ft to as much as 36 ft. The new roof is slanted to catch angled rays of the sun in winter while shielding the interior from the worst of the suns rays in summer.
The century-old brick, concrete and structural steel building received new terrazzo flooring and structural extensions about 80 ft to the north. The extensions include new outdoor terraces, enclosed hallways and a curved 40-ft-high curtain wall, 208 ft long x 100 ft deep, of aluminum and glass that allows waiting passengers to view the Hudson River. The extensions add some 8,000 additional sq ft of retail space to the existing 12,000 sq ft for such amenities as a new restaurant.
 |
| Brightened. Expanded Staten Island terminal features glass walls instead of brick. |
The centerpiece is a new 84-ft-tall, 320-ft-long white steel arched canopy supported by 10 cantilevered columns on the terminals new north terrace, serving as a gateway for visitors. "The objective was to make this a destination, not just a terminal," says Kenneth Drucker, design director for architect Hellmuth, Obata + Kassabaum, New York City.
Eve Michel, senior vice president of the economic development agency, says LEED-certifiable elements include collection of rainwater to reduce runoff and irrigate 18,000 sq ft of vegetation on an ancillary buildings roof, with milkweed planted to attract monarch butterflies. Marine biologists reintroduced 100 oysters to an artificial bed around the slips to naturally clean out boat emissions.
The renovation also improves intermodal connections. "The circulation has been rationalized so that its not all at one congestion point," says Michel. Personal vehicles drop passengers off at a re-landscaped lot leading to a new south lobby. New hallways and walkways connect bus, light rail and taxi passengers to the terminals west entrance. A new staircase from the north terrace leads visitors to a minor-league ballpark.
(Photos courtesy of HOK/Adrian Wilson)
newly rehabilitated terminal with intermodal connections serving passengers on New York Citys Staten Island Ferry is a crucial economic linchpin for Staten Islands redevelopment. It also may be the first intermodal transportation hub to qualify for Leadership in Energy and Environmental Design certification by the U.S. Green Buildings Council. Its designers are applying for silver certification.
Post a comment to this article
Report Abusive Comment