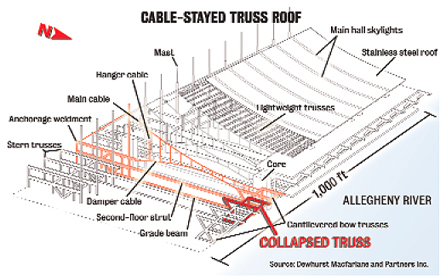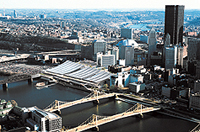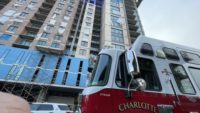Instead of gearing up to celebrate the partial opening of its half-built convention center on Feb. 23, Pittsburgh officials are searching for the cause of a Feb. 12 collapse that killed one ironworker and injured two others. Workers returned to the site the day after the accident, though activity in the area of the collapse has ceased during the investigation, says a spokesman for the local Sports & Exhibition Authority, which was formed to oversee the state-funded project.
 |
| (Source: Dewhurst Macfariane and Partners Inc.) |
Construction of the $332-million David L. Lawrence Convention Center, which looks like a series of covered suspension bridges, had picked up pace after early delays caused by the complexities of the building's geometry and its sophisticated engineering. There had been "no major injuries or deaths," says Thomas E. Kennedy, project executive for the Sports & Exhibition Authority.
The 1.5-million-sq-ft facility, designed by Rafael Vinoly Architects, New York City, is being opened in phases, beginning this week with 120,000-sq-ft of exhibit space on two floors. The roof is installed over about half of the 1,000-ft-long building, which is framed by a series of 16 cable-stayed roof trusses, 60 ft on center. Final opening is scheduled for March 2003.
Each cable truss is slung over a steel mast between two steel truss frames, up to about 300 ft apart, that serve the function of bridge abutments, says James O'Callaghan, senior associate for structural engineer Dewhurst Macfarlane and Partners Inc., in association with Goldreich Engineering, New York City.
The "abutment" trusses, named bow trusses and stern trusses, also frame opposite sides of the two-story building. The bow trusses, on the riverside, are 100 ft tall and 150 ft long; stern trusses are 160 ft long and 120 ft tall.
The accident occurred at about 3 p.m. on Feb 12 as crews from steel erector Dick Corp., Pittsburgh, were erecting the 13th bow truss. Dick Corp. is a subcontractor to steel contractor ADF International, Montreal. The local joint venture construction manager is Turner-P.J.Dick-ATS.
Each bow truss, which cantilevers over a roadway, has to be erected and set out of its final geometry up to 18 in. When cables are tensioned, the truss frame rotates into its final position.
Each cable truss consists of an upper cable, in tension, and is connected to a lower dampening cable by hanger cables. The lower cable is needed to resist potential uplift, says the engineer. Tension from the cables is resolved through diagonal members of bow and stern trusses. A second floor strut in compression and a grade beam in tension complete the cable system. The strut supports the precast concrete double-Ts of the main exhibit floor. The strut bears on first floor columns, installed on a 60-ft grid. Foundations consist of 60-ft-deep caissons, up to 7 ft in diameter.
 |
| HALF BUILT Partial opening is still set for Feb. 23. |
Each cable truss system is independent of the other and their geometries and dimensions are slightly different, thanks to the trapezium footprint and the doubly pitched roof. Mast heights, plus or minus 200 ft, vary as well. The whole roof is designed to deflect 3 ft under full imposed loads. "It's a living, breathing assembly," says a member of the construction team, which made it unlike any other building.
None of the cables beyond the eighth cable truss have been installed. Erection of the bow and stern trusses and the masts for the second half of the building began this month. Completion of the roof frame had been scheduled for August. A second partial opening is set for October.


Post a comment to this article
Report Abusive Comment