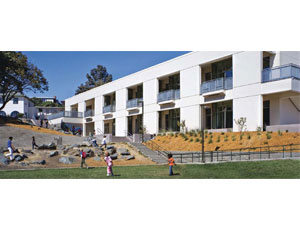This innovative classroom building in El Cerrito is one of the greenest learning spaces in Northern California, saving energy and providing a high performance and healthy learning environment for its K-8 student population. This new 14,000-sq-ft addition provides seven classrooms, a library and lobby for an adjacent gymnasium.

The design of the classroom building fulfills Windrush School’s commitment to its students, educators and community to provide a building that makes living green a tangible lesson of sustainability. It is 97% more energy-efficient and prevents the release of 38 metric tons of CO2 emissions annually than a building of comparable size and function and will save the school nearly $16,000 per year in utility bills.
Occupants are given control over their immediate environment with access to operable windows, individual lighting controls, rolling window shades, and a separate thermostat for each space. The narrow building footprint and carefully located openings provide generous access to daylight and views while managing heat gain and glare. Effective cross-ventilation paired with the specification of low-emitting interior materials reduces the quantity of indoor air contaminants. The concrete structure minimizes noise transmission between spaces and noise reflection inside the classroom is minimized with absorptive ceilings, floors, and wall panels, allowing students and teachers to focus their energy on learning.
Taking advantage of the school’s bayside location, the building features naturally ventilated and cooled classrooms with radiant floor heat, an insulated concrete building shell, and photovoltaic panels enabling a projected energy savings of 48.1% over the LEED baseline. The project was recently awarded LEED platinum certification and is one of only four K-12 school projects to achieve this rating.
With an open book policy during construction, the entire project team was able to see and influence how money was being spent procuring all of the subcontracts for the project. This level of transparency reduced the potential for mistrust from a financial perspective and strengthened the relationship of the contractor with the rest of the project team.
With the owner’s status as a non-profit independent school, its governance structure was nimble enough to set high targets in the areas of sustainability and design innovation, and also to exceed these targets without many of the bureaucratic challenges that many public schools face.
Project Team
Developer/Owner: Windrush School, El CerritoGeneral Contractor: West Coast Contractors, Fairfield
Design Firm: Ratcliff, Emeryville
Engineers: Timmons Design Engineers (electrical), San Francisco; Ingraham/DeJesse Associates Inc. (structural), Oakland; Timmons Design Engineers (mechanical), San Francisco

Post a comment to this article
Report Abusive Comment