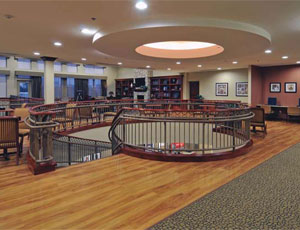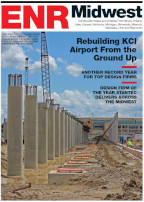The 380,000-sq-ft, $342-million Terminal B Concourse is the first element of the Norman Y. Mineta San Jose International Airport’s extensive $1.3-billion modernization program. It will ultimately integrate with the new Terminal B, which is scheduled for opening in summer 2010.

The concourse’s design evokes the high-tech landscape of the Silicon Valley while celebrating the area’s sunny climate and agrarian roots. Inside, the concourse has the feel of a sunlit paseo, with a dramatic curved translucent roof featuring fabric panels to filter direct sunlight and absorb sound. On the exterior, the long and cable-like outer layer expresses the area’s technology heritage while shading the inner core of the building.
Floor-to-ceiling windows illuminate the concourse with natural light. The building is 1,600 ft long and includes 10 aircraft gates.
With an outside skin that consisted of metal panels and plaster for the waterproof tightness of the building, a WR GRACE product was used over the gypsum sheathing to create a continuous water proof seal that allowed any water that might penetrate the metal panels above the plaster to drain. The interior portion of the project pushed the limits of light gauge metal stud framing and gypsum assemblies.
The building slopes from south to north 4-1/2 degrees due to the slope of the runways. Everything in the building is therefore built on a slope of 1-1/8 degree every 30 ft.
The concourse also includes new passenger hold rooms, baggage claim, ticket counters, security checkpoints, public restrooms, retail spaces, concessions, airline offices, support operations offices, baggage security screening for the entire airport and a new departures curb. Operationally, the project included the expansion of airport-wide central chilled and heating water plant, new site electrical substations and 12KV distribution and an upgrade of the airport building management and control systems to a BACNet DDC system.
The project is designed to attain a LEED silver rating.
This particular fast-track scheduled project is only the first phase of the city-approved San Jose International Airport Project redevelopment master plan. The airport’s vision ultimately will accommodate 40 aircraft gates that will serve 17 million passengers annually, along with additional parking facilities.
Project Team
Developer/Owner: City of San JoseGeneral Contractor: Clark Construction, Oakland
Architects: Gensler, San Francisco; Steinberg Architects, San Francisco
Structural Engineer: Magnusson Klemencic Associates, Seattle
MEP: Flack & Kurtz, San Francisco; Alphatech Engineers, Tarzana
Civil Engineer: URS, San Francisco
Construction Management: Gilbane Building Co., San Jose
Wall and Ceiling Contractor: The Raymond Group, Orange


Post a comment to this article
Report Abusive Comment