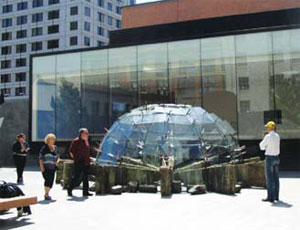Submitted by Forell/Elsesser
This new, dynamic sculpture garden serves as an integral part of San Francisco’s Museum of Modern Arts’ exhibition space that houses many of the museum’s large sculptures and exhibitions.

The project consists of four major elements: an outdoor sculpture garden, an all-glass enclosed garden pavilion, a glazed bridge, and an expansion to the existing fifth floor galleries. Additionally, a support wing has been designed to serve these new spaces including a cafe located within the pavilion. The project provides a 30% increase to the overall museum exhibition space with 8,800 sq ft dedicated to the display of outdoor sculpture.
The $10-million project included the connection of the existing museum building to the roof of an adjacent parking garage with a gallery extension and 100-ft span pedestrian bridge. Due to seismic deflections at the garage roof, the gallery and bridge needed to get gravity support from the garage but be capable of accommodating 11 in of differential seismic movement.
Located on the pavilion roof, 80 photovoltaic panels provide an average of 143 kW/day or roughly 30% of the new project’s daily energy usage. In addition, the new spaces are fully day-lit as well as fitted with occupancy sensors to reduce energy consumption.
Project Team
Owner: San Francisco Museum of Modern ArtGeneral Contractor: Vance Brown Builders, Palo Alto
Architect: Jensen Architects, San Francisco
Project Manager: Pro PM, Lafayette
Structural Engineer: Forell/Elsesser Engineers Inc., San Francisco
MEP Engineers: Guttman & Blaevoet Consulting Engineers, San Francisco

Post a comment to this article
Report Abusive Comment