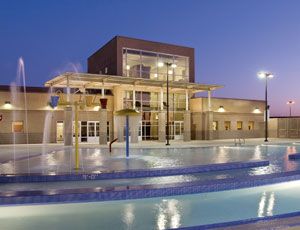This new $110-million, 63-acre high school campus features eight major buildings in a circular layout forming a central courtyard. Education space includes 60 academic classrooms, eight science labs, a TV studio, electronics/robotics labs and art, theater and music classrooms. The school has capacity for 2,400 students with expansion to 3,000.

The city of West Sacramento Recreation Center is located on the school property and features a family aquatics center, fitness center and 35-ft-high rock climbing structure.
The Washington Unified School District, the city of West Sacramento and the design team established six memorable goals for innovation as the foundation for design and operation of the new high school and Community Recreation Center, including Promote Personalization (academic spaces along with central gathering areas); Enable Community Interaction (such as the joint-use recreation center); Create Community Iconography (elevating the value of social, cultural and health priorities); Develop Fiscal/Functional Efficiency (the circular layout helps reduce the scale of the 319,000 sq ft of space); Incorporate Sustainable Strategies (such as daylighting); and Expand the Learning Environment (with new and cutting-edge learning environments).
Project Team
Developer/Owner: Washington Unified School District & City of West Sacramento
General Contractor: Turner Construction, Sacramento
Architect: DLR Group, Sacramento
Engineers: Cunningham Engineering (civil), Davis; Buehler & Buehler SE, Inc. (structural), Sacramento; Capital Engineering (mechanical), Rancho Cordova; The Engineering Enterprise (electrical), Alameda

Post a comment to this article
Report Abusive Comment