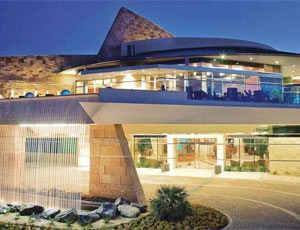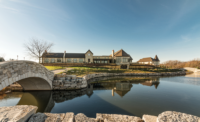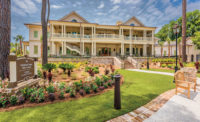As part of an $80-million golf course renovation project, the Indian Wells Golf Resort Clubhouse was built to complement two major golf course renovations.

The $39-million, 53,000-sq-ft, two-story golf clubhouse includes a pro shop and an underground cart barn/storage area.
The completed building is a cast-in-place concrete and steel superstructure finished with sandstone veneer, stucco, and storefront glazing exterior. Its interiors feature numerous stone floors and walls integrated with varying wood veneers, glass, stone and stainless steel finishes. The facility also includes a restaurant, sports bar, cafe bar, 2,000-sq-ft ballroom, a temperature-controlled wine room, administration offices, multipurpose meeting room, and perimeter patios and cantilevered balconies.
Because the golf resort was intended to be high quality, the project team used a variety of materials and finishes.
For example, numerous wood and stone field materials were integrated with glass and stainless steel accents throughout the resort. The interweaving of the various materials required a high attention to detail. The project team decided to develop mockups for each of these complicated assemblies and that forethought paid off when the architect and interior designer reviewed the mockups. These changes would have been costly and time consuming to make had they been discovered during the actual installation in the building.
Attention was also paid to the systems of the resort. The team used BIM for the structural design of the project. Using BIM allowed the project team to avoid major conflicts in the layout of equipment, piping, duct, and conduit.
One of the challenges the project team encountered was the discovery of an unforeseen sewer main that would encroach on the perimeter of the new golf resort.
Since construction documents were still in design development phase, the team was able to slightly modify the site layout in order to accommodate a realignment of the sewer main to the north of the new building footprint. However, the main served a large community area in and around the project and could not be shutdown for an extended period of time.
The project team developed a plan to install alternative piping layout and then scheduled a brief hot-tap connection for the new routing of the sewer main.
Project Team
Owner: City of Indian WellsGeneral Contractor: Barnhart Inc., San Diego
Architect: Douglas Fredrikson Architects, Phoenix, AZ
Civil Engineer: Willdan Associates, Anaheim
Structural Engineer: Vertex CSE Structural Engineering, Scottsdale, AZ
Electrical Engineer: SW Engineering, Temecula
Geotechnical Surveying: Arroyo Geotechnical, Anaheim
Landscape Architect: RGA Landscape Architects, Palm Desert



Post a comment to this article
Report Abusive Comment