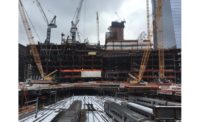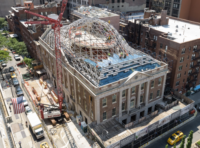 |
| Design: Peterson/Littenberg Architecture and Urban Design |
The Port Authority of New York & New Jersey says that the final scheme for the redevelopment of lower Manhattan's World Trade Center site, to be announced in February, will be a composite of the nine concepts unveiled Dec.18.
There will not be one winner, says Allen Morrison, a public information officer for the port authority. "This is not a beauty contest," he says.
New York State's Lower Manhattan Development Corp., the entity charged with leading the redevelopment effort, and the port authority, which owns the site, will create a "recommended" master plan by February. The public will then be invited to comment on the recommendations. Next spring, LMDC will release the memorial competition guidelines as part of an international design competition. A jury, to be designated, will select a memorial design by September.
The overarching land use plan will grow from nine concepts presented by seven teams on Dec. 18 at the rebuilt Winter Garden across from Ground Zero. The teams, including a total of 34 practitioners in design and related fields, participated in a design study commissioned in September by LMDC. Each was paid $40,000.
 |
| Design: Studio Daniel Libeskind, Berlin, Germany |
The plans will be evaluated, with the assistance of New York New Visions, a volunteer coalition of 21 design and planning organizations that has been assisting LMDC in the redevelopment effort, based a set of "technical criteria," says LMDC. Criteria include engineering and cost considerations, as well as qualitative factors. Among these are the proposed site or sites for the memorial, the connectivity of the site to the surrounding neighborhoods and the public spaces.
At the presentation, LMDC also launched an outreach effort to get the public's feedback on the "site designs." This includes the three-hour Dec. 18 televised presentation; a public exhibit of the schemes at the Winter Garden running from Dec. 20 to Feb. 2; a video presentation; public meetings in and around New York City, including a large-scale meeting at nearby Pace University; and the presentation of the plans online (www.RenewNYC.com and www.LowerManhattan.info), where comments can be submitted.
"Underlying the diverse designs is a common theme of rebirth," said John C. Whitehead, LMDC's chairman, at the unveiling.
Studio Daniel Libeskind's plan is dominated at the top by a 1,776-ft-tall icon tower connected to a lower skyscraper. At the base, it is dominated by an exposed slurry wall, the foundation that holds back the Hudson River and remains, after the Sept. 11, 2001 attacks, "heroically supporting the site." The 70-ft-deep pit will become a public space and contain a memorial, a museum and a "wedge of light" piazza, open and full of markets and other activities.
 |
| Design: Foster and Partners, London, England |
Foster and Partners scheme has the WTC twin tower footprints as two voids that rise out of a 20-acre park that continues to the Hudson River. The plan calls for two triangulated "twinned" skyscrapers that "kiss" or touch each other. Foster's towers would be filled with green spaces and multiple paths of emergency egress.
The scheme by Richard Meier & Partners Architects, Eisenman Architects, Gwathmey Siegel & Associates and Steven Holl Architects is dominated by two towers, each 1,111 ft tall and in plan each forming the legs, though disconnected, of an L. The ladderlike towers have strong vertical components connected by strong horizontal elements--gardensthat make them resemble the exterior wall of the twin towers. One has three vertical components and the other two. The site plan, called Memorial Square, has fingers reaching out in all directions to engage the surroundings.
 |
| Design: Richard Meier, Peter Eisenman, Charles Gwathmey and Steven Holl |
A team called Think, and including Shigeru Ban Architects + Dean Maltz, Frederic Schwartz Architects, Ken Smith Landscape Architect and Rafael Vinoly Architects, presented two latticework towers, shaped and at least as tall as the original 110-story twin towers of the WTC and built above and around their footprints. The World Cultural Center would not contain commercial space but rather cultural building modules, such as a memorial, a performing arts center and a museum. The lacy towers would resemble scaffolding. The transportation hub would occupy the space between the towers. In addition, the site contains a 10-block, 10-story, 16-acre rooftop park. The scheme also includes a Great Hall, a vast, glass-covered public plaza encompassing 13 acres.
 |
| Design: United Architects |
United Architects, including Greg Lynn FORM, Kevin Kennon Architect, Reiser+Umemotot RUR Architecture UN Studio and several other firms, presented a transparent conglomeration of connected towers of different shapes and heights, joined at the 60th level. Though looking like several buildings, the single building would be, at 1,620 ft, the tallest in the world and the largest in the world. Called The City of Tomorrow, it would contain all the elements of an urban hub. The design is cathedral-like and futuristic.
 |
| Design: Skidmore, Owings and Merrill, New York City |
Peterson/Littenberg Architecture and Urban Design presented two 1,400-ft-tall towers positioned in gaps between the World Financial Towers to extend the essence of New York City. The planning scheme left open the specific designs of the buildings in it.
 |
| Design: Think |
The SOM/SANAA led team, which includes many other partners, calls for a collection of 1,000-ft-tall towers that purposely do not stand out as a super-tall icon. Concentrating on the public realm, the team emphasized 32 acres of public space on more than one level. The scheme is created a vertical city.
The schemes would be phased, beginning with the memorial or memorial park, be connected into the transportation hub, and include all the program requirements of LMDC.



Post a comment to this article
Report Abusive Comment