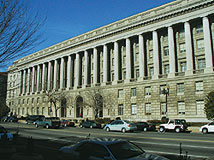 |
| SECURED Retrofit of IRS headquarters included extra level of blast protection. (Photos courtesy of OldCastle-Arpal LLC) |
Maintaining the unique character of historic structures often is a challenging and costly hurdle to overcome during security retrofits. Older buildings, whether classical or post-modern, were not designed for 21st Century functions, energy and building system requirements. Design and construction professionals must balance these diverse needs while protecting occupants and ongoing operations.
After the 1995 destruction of Oklahoma Citys Murrah Federal Building, the U. S. General Services Administration addressed security in all federal buildings, especially against truck bombs and other blasts and flying glass shards. "There are creative ways to mitigate blast effects on historic buildings, but with limitations," says GSA Chief Architect Edward Feiner, Washington, D.C. "Reducing the impact of glass fragmentation, with minimal negative effect on historic details or building character, requires care and significant expense. Increased distance or standoff from an explosion is the best protection."
Landscaping techniques incorporating street furniture and plantings can improve standoff conditions, if land is available. Many historic public buildings were iconic objects in their communities, designed with deep setbacks, public plazas or lawns. Minimal reconfigurations are often feasible, but exterior security enhancements are more problematic.
Sometimes the cost of improving blast resistance performance can be unrealistically expensive, says Feiner. Rather than dismantle the entire historic facade to install an underlying new structure, it may make more sense to change occupancy, he says. Large expenditures on protective construction that produce minimal improvements for occupants make no sense. "Each project should be analyzed to determine the appropriate response," Feiner adds.
CLEAR VIEW
At government complexes, police stations, historic buildings and other violent threat-prone venues, blast windows provide building occupants with high-level protection. To add bomb-blast protection to windows at its Washington, D.C., headquarters, the Internal Revenue Service opted for an energy-absorbing window system that was developed in Israel. The framing, glass and anchoring form an effective window system that didnt alter the structures historic facades.
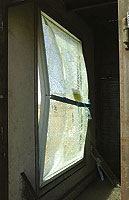 | 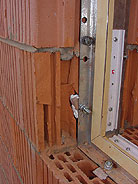 |
| Glass deforms in blast. | Windows fit existing IRS structure. |
| (Photos courtesy of OldCastle-Arpal LLC) | |
Blast windows typically include two layers of laminated glass bonded on both sides of a strong plastic interlayer, similar to an automobile windshield. The Blast-Tec framing system and glass installed in the IRS building was anchored into existing structural systems with minimal interface to walls or woodwork. During a blast event, the window is designed to deform in a controlled collapse. The interlayer between the laminated glass prevents flying glass shards associated with blast-related injuries.
"The operable, blast mitigation windows...act as an interior blast shield, while retaining the buildings historic exterior character," says Peter Fillmore, president of Oldcastle-Arpal LLC., the Arlington, Va.-based supplier of the IRS windows. "They address thermal properties and may be used for emergency egress, enhancing employee safety."
COURTHOUSES
State and local historic courthouses often require security and life safety upgrades to meet current caseloads and create circulation zones. "Many older, historic courthouses had one main entrance, lobby and courtroom for everyone. They were not designed to separate circulation of judges, prisoners, jurors and the publicessential public safety planning criteria," says Brian F. Larson, vice president, architecture, Ayres Associates, Eau Claire, Wisc.
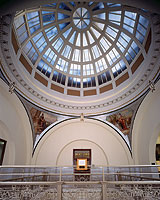 |
| UNOBTRUSIVE Grant County Courthouse security measures are low-key, transparent. (Photo courtesy of Ayres Associates) |
The $2.6-million Grant County Courthouse remodeling and addition in Lancaster, Wisc., upgraded efficiency and security at the nationally registered 1902 landmark. Secure prisoner transfers from the nearby jail are accomplished with a new elevator, holding cells and garage. The rehab included new jury and meeting rooms, expanded videoconferencing capabilities, separate circulation for judges and replacement windows.
The Essex County, N.J., courthouse, designed by renowned architect Cass Gilbert, is being restored to its former grandeur and receiving security upgrades as part of a $35-million multiphase master plan. "When complete, the 105,000-sq-ft 1907 Beaux-Arts building will include limited glass in courtrooms, direct access for judges to their chambers and load-bearing masonry construction, including Guastavino vaulting in the atrium," says Anne E. Weber, senior associate with Princeton, N.J.-based architects Ford Farewell Mills and Gatsch.
The buildings enhanced security system includes X-ray and metal detection equipment at entrances, interior and exterior video surveillance, card access to judges chambers, video monitoring at public entrances, duress alarms at benches and chambers and motion detectors at accessible windows. All devices are connected to central security control. Historic millwork at the judges benches includes bulletproof panels, a staple in newer courtrooms. System devices and wiring incorporated into the existing building will be unobtrusive, achieving a high level of transparent security.
Securing perimeters and ensuring access control is the first line of defense for any structure. "The Washington Monument had planned to install a controversial underground entrance, creating confusion about how we should approach landmarks," says Sharon C. Park, chief of technical preservation services for the National Park Services Heritage Preservation Services branch in Washington, D.C.
"Documenting existing resources, such as the Statue of Liberty, and Mount Rushmore, is vital so you can repair them when there is damage and assess whats important to the landmarks historic character," says Park. "Environmentally sensitive security measures are major considerations during rehabilitation of historic federal resources," she adds.
FORTRESS
Many significant mid-20th century buildings and landmarks are undergoing security retrofits as part of routine building upgrades. At the Pentagon, a landmark dating from the 1940s, ongoing security upgrades were credited with saving additional lives on Sept. 11, 2001. It also received blast-resistant windows, which resembled the old ones and did not change the facade.
"Structural fortifications enabled the building to stand after a blast and allow evacuation from the building envelope," says Bill Sewell, senior vice president of DMJM Technology, Arlington, Va.
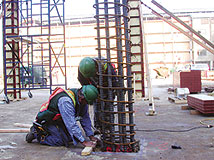 |
| HEAVY DUTY Pentagon upgrade, already under way, saved many lives in 9/11 terror attack. (Photo courtesy of DOD) |
Other enhancements included wall treatments, including shatter-resistant carbon fiber materials, which prevented shrapnel and walls from flying into offices. KEVLAR (a material used in bulletproof vests) sheeting behind finished walls added extra protection in case a wall blew in. "On 9/11, smoke was a problem during egress, so arrow-shaped electroluminescent floor strips along baseboards leading to exits were installed," says Sewell. "They emit a nightlight glow and remain on emergency power, like those on aircraft," he adds.
Other Pentagon security measures included HVAC air intake vents located high above grade on building exteriors, chemical-biological sensors connected to the control center, highly redundant uninterrupted power service, two complete communications systems for back-up if one goes down and sprinklers, which were not in the original building, Sewell says. DMJM is the lead joint venturer supporting the Dept. of Defense Pentagon Renovation Offices 6.5-million-sq-ft headquarters rehab.
PRIVATE PARTY
Like the military, corporate building owners are trying to maintain building security and historic character. Workplace safety, industrial espionage, theft and criminal activity, rather than terrorist threats, often are the main security issues in commercial office buildings.
When Philip Morris USA relocated its headquarters to Richmond, Va., DMJM renovated the former Reynolds Metal Co. corporate headquarters. It was built in 1958 and listed on the National Historic Registry. New corporate security standards were addressed early in the project, ensuring staff protection. Lobby renovations established control access points, restricting the free-flow circulation characterizing the former owners operations during a bygone era of relatively unrestricted access.
"Materials and finishes maintained the historic qualities, while the trend toward smaller, increasingly unobtrusive cameras and technology devices allowed a lower profile," says Sewell.
In historic buildings, especially museums and cultural facilities, protecting occupants, assets and building character is a prime concern, while welcoming the public and avoiding obvious technology intrusions. Balancing openness and security will remain challenging for the foreseeable future, as building owners determine when and where security should be obvious and when transparency is appropriate.
click below to view more articles from this special report >>
Overview
Hazardous Materials
Infrastructure
Water Supply
Lessons from Israel
Response Training
Security Products

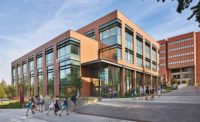
Post a comment to this article
Report Abusive Comment