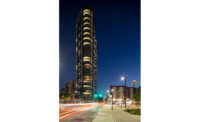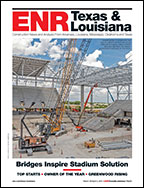The new 44-story Spring condominium tower is Austin’s first “point tower,” a design concept that lends itself to far-reaching views and offers a tremendous amount of space efficiency.

Its slender design allows for glass-walled living rooms and bedrooms in each unit that overlooks the city. The concrete-frame building has HVAC ducts embedded inside 7.5-in.thick post-tension concrete slabs. There are no interior columns.
The 249-unit tower also includes a seven-story garage with two underground and five above-ground levels of parking and approximately 10,000 sq ft of ground-level commercial/retail space wrapping the garage.
Built lot line to lot line, this extremely tight construction site has only 8,800 sq ft per floor once above the parking levels. While common in British Columbia, Canada, this type of construction is relatively new in the United States.
Amenities include private dining facilities, 24-hour health club, private rooms and guest suites and a pool with a cascading waterfall that overlooks Lady Bird Lake. Granite countertops, stainless-steel appliances and wood flooring are offered in the units.
Although not submitted for LEED certification, the Spring Condominiums project was built in compliance with the City of Austin Green Building Program.
Key Players
Submitted by: Hensel Phelps Construction Co.
Owner/developer: Constructive Ventures, Austin
General contractor/construction manager: Hensel Phelps Construction Co., Austin
Architect: Rafii Architects, Vancouver, B.C., Canada
Civil engineer: Consort Inc., Austin
Structural engineer: Read Jones Christoffersen, Vancouver, B.C., Canada
MEP engineer: Redding Linden Burr Consulting Engineers, Houston



Post a comment to this article
Report Abusive Comment