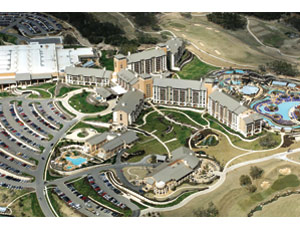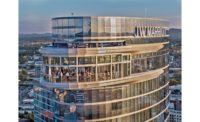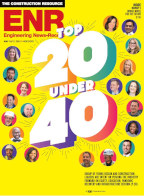The JW Marriott Hill Country Resort and Spa’s compressed schedule was the biggest challenge on the project. The original opening date was moved from March 2010 to January to accommodate the Texas Open Golf tournament that would be using the adjacent courses the following month.

Obstacles encountered during the project included incorporating the architect’s design with Marriott design standards while still keeping the project within budget and on track. The number of changes throughout the project required the GC/CM, Austin Commercial, to work closely with the architect and owner to price out and then integrate the changes immediately into the construction document sets of all subcontractors and field personnel.
Crews established an electronic distribution system for all changes. That allowed the owner to see where construction cost stood relative to each change, in addition to keeping the construction process moving forward in the field.
The hotel includes 1,002 rooms and an adjacent three-level, 325,000-sq-ft conference center. A separate 26,000-sq-ft spa includes treatment rooms; hot tub, sauna and areas; kitchen and dining facility; and an outdoor courtyard with pool.
Serving the two golf courses is a 43,000-sq-ft clubhouse and five-acre water park.
The entire project sits on 75 acres and includes 3 mi of new roadways and associated utilities.
Key Players
Submitted by: Austin Commercial LP
Developer/owner: SA Real Estate c/o Miller Global Properties LLC, Denver
General contractor/construction manager: Austin Commercial LP, Dallas
Architect: HKS Inc., Dallas
Civil engineer: Pape-Dawson Engineers Inc., San Antonio
Structural engineer: Brockette Davis Drake, Dallas
MEP engineer: Blum Consulting Engineering, Dallas



Post a comment to this article
Report Abusive Comment