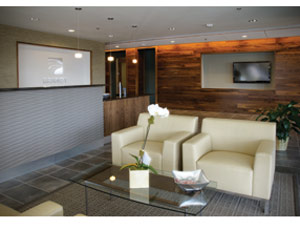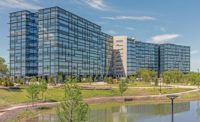A renovation to an existing warehouse created a new corporate headquarters for Brandt, a top mechanical, electrical and plumbing provider in Texas. The 112,300-sq-ft adaptive reuse project retained more than 80% of the existing walls, floors and roof. It also incorporated 18 eco-friendly and energy saving technologies, such as the use of cool roofing materials; natural daylight strategies; the use of water efficient, native and adaptive landscaping materials; rainwater harvesting; a solar water heating system; and the use of a thermal well system for air conditioning. Cork flooring, Forest Stewardship Council-certified wood and other rapidly renewable building materials were the benchmark for new construction, driving home a commitment to developing an environmentally responsible facility. The project achieved LEED-NC-gold certification.

The undertaking was unique because the owner was the MEP engineer and mechanical subcontractor for the project. Working with the owner to achieve the highest standards for its building’s infrastructure allowed the design team to view the design process in a new way. One innovative move included the creation of a large sculptural installation from sheet metal ductwork fabricated by the owner’s plant. The sculptural piece was a collaborative effort among designers, fabricators and installers, with the owner’s involvement during the process.
Key Players
Submitted by: Good Fulton & Farrell
Developer/owner: Brandt Engineering, Carrollton, Texas
General contractor: Hill & Wilkinson, Plano, Texas
Architect: Good Fulton & Farrell, Dallas
Civil and structural engineer: RL Goodson, Jr. Inc., Dallas
MEP engineer: Brandt Engineering, Carrollton, Texas


Post a comment to this article
Report Abusive Comment