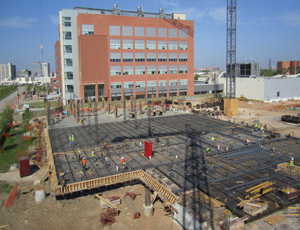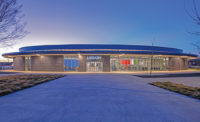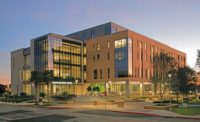PROJECT COST: $100,000,000

The new Dental Branch Replacement Building is the latest addition to the 485,000-sq-ft, phased UT Health Science Center Research Park Complex. The project includes a 296,500-sq-ft dental school replacement building and a 2,000-sq-ft central plant expansion.
The six-story DBRB functions as a research, educational, clinical and patient care facility. Features include dental clinics; simulation and pre-clinical labs; clinical support labs; a clinical research lab; classrooms; a learning resource center; student center; and administrative space.
Designed for flexibility, the dental school allows for expansion of class sizes. High-tech operatories and simulation rooms can accommodate 100 students in both dental medicine and dental hygiene. It is anticipated that the new building will enable the university to see 20% more dental students each year.
The design team used BIM to coordinate floor penetrations and conduct overhead coordination. It was also used to verify takeoffs in cost estimating during design.
Key Facts
Location: Houston
Construction Start Date: December 2009
Expected Completion Date: April 2012
Utilizing BIM? Yes
Seeking LEED certification? No
Owner/Developer: University of Texas System, Office of Facilities Planning & Construction, Houston
General Contractor/Construction Manager: Hensel Phelps, Houston
Architect: WHR Architects, Houston
Civil and Structural Engineer: Walter P Moore, Houston
MEP Engineer: E&C Engineering, Houston; and Shah Smith & Associates, Houston
Main Specialty/Subcontractors: Datacom Design Group, Austin; Kroll, Bastrop; Stage Front Presentation Systems, Savannah, Ga.



Post a comment to this article
Report Abusive Comment