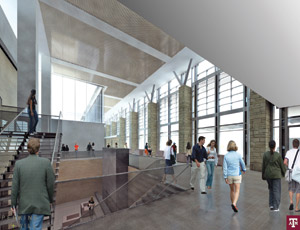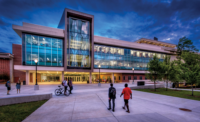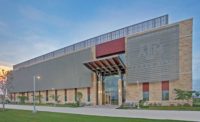PROJECT COST: $85,000,000

This comprehensive facility master plan for the Texas A&M University Memorial Student Center serves to document justification for the Memorial Student Center/University Center Complex capital improvement projects and to guide the design process for its renovation and addition.
The 396,000-sq-ft study area includes the Memorial Student Center Complex, Rudder Tower and the Koldus Building. The study includes facility condition assessment, space programming and master planning/conceptual design. Construction estimating and a facility pro forma supports the proposed renovation and addition to the new MSC/UCC.
The master plan includes development of the street into a pedestrian zone and dedicating large open spaces within the reconfigured complex to student programs, student activities, study lounges, computer lounges, retail and a 24-hour student entertainment/support area.
The design team has used BIM to model the plan's new and existing buildings.
Key Facts
Location: College Station
Construction Start Date: September 2009
Expected Completion Date: March 2012
Utilizing BIM? Yes
Seeking LEED certification? Yes - Silver
Owner/Developer: Texas A&M University System, College, Station
General Contractor: Vaughn Construction, Houston
Construction Management Firm: Texas A&M University System Facilities Planning and Construction, College Station
Architect: Perkins + Will, Dallas
Civil and Structural Engineer: Jaster-Quintanilla, Dallas
MEP Engineer: Shah Smith & Associates, Houston



Post a comment to this article
Report Abusive Comment