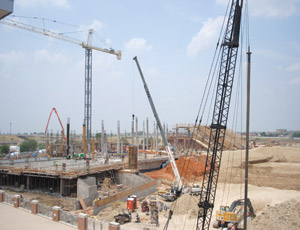Dallas-based HKS designed the $78-million University of North Texas stadium in Denton, marking the firm’s first foray into collegiate football stadiums and teaming up with Dallas-based Manhattan Construction. The two firms worked together as key players on the new Cowboys Stadium in Arlington. Construction is under way and the UNT stadium is slated for a fall 2011 kick-off, HKS Vice President John Brooks tells Texas Construction.

The stadium will be a sustainable facility that is LEED certifiable. “As the Mean Green, we took that to heart,” Brooks says.
Aggressive, simple shapes dominate the design. The site promotes traditions of college game day such as tailgating.
The stadium occupies a hillside site that offers the opportunity to create visually powerful architecture, claiming North Texas’ place among regional and national athletic programs, Brooks says.
The new stadium will replace the 57-year-old Fouts Field and increase capacity to 30,000 fans, adding a lounge with 750 club seats and 22 luxury suites.
Brooks says care was taken to preserve trees and the open character of the site.
The site slopes 35 ft from east to west, which Brooks says was a challenging aspect to the design. To address the terrain, HKS incorporated it into the design terracing down the concourse from east to west.
“That is a pretty unique feature of the stadium and one we had to integrate more carefully into the site,” he adds.
With the end zone, Brooks says, the design intention was to create an iconic presence.
“We created an architecture symbol of the eagle, which is UNT’s team mascot. The out buildings in the end zone will have sloped roofs to match the design. It is loosely based on idea of Green Monster at Fenway; that was the inspiration,” Brooks says.
The primary exterior materials are locally produced brick veneer and pre-cast concrete. The iconic expressive steel structure of the winged-shape north stands will be painted UNT “Mean Green.” The west building will feature multi-color brick veneer, architectural metal panels and high performance glazing.
div id="articleExtras"
Post a comment to this article
Report Abusive Comment