Texas Christian University in Fort Worth announced on Aug. 16 that construction will soon start on a $105-million renovation of the west side and north end zone of the school’s Amon G. Carter Stadium. The university aims to transform the historic Fort Worth icon into a collegiate football stadium in the spirit of major league retro renovations such as that of Baltimore’s Camden Yards.
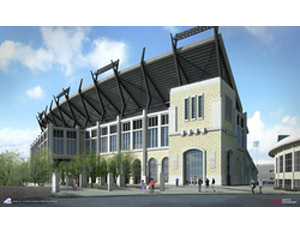
Dallas-based HKS, which recently completed work on the Cowboys Stadium in Arlington, is the project’s designer. Austin Commercial of Dallas will serve as the general contractor.
Construction will begin after TCU's final home game of the 2010 season. The renovated stadium will have a seating capacity of 40,000 that can be expanded to more than 50,000 seats.
TCU began exploring renovating the stadium in 2006. The plans mark the first major renovation to the stadium built in 1930 since its upper deck was added in 1956.
The renovated stadium will have better accessibility, seating and views of the playing field including upgraded and new concession stands; new elevators and escalators; a new, raised seating bowl on the west and north end for enhanced field views; upgraded amenities such as suites, club seating and lounges on the west side of the stadium as well as a new press box.
Dan Phillips, senior designer with HKS, says the design references the 1930s style of Southwestern art deco prevalent throughout the Fort Worth area.
“We discovered that Amon G. Carter Stadium's original design intent incorporated this architectural style,” Phillips says. “However, it was not fully realized. The new design blends seamlessly with the Meyer-Martin Athletic Complex, the TCU campus and the city of Fort Worth."
Suites and lounges will reflect the Southwestern art deco elements as well as graphics and way-finding signage throughout the stadium. The north concourse will mirror the south concourse and fans will be able to see the field through either concourse.
"Unlike the majority of major college football facilities in the country, which tuck fan amenities under the seating bowl, the new [stadium] brings the action on the field into the main concourse, allowing fans to always be connected to the game," Phillips says.

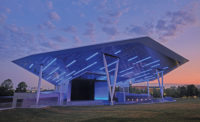
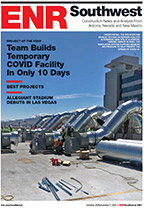
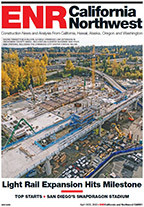
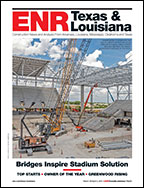
Post a comment to this article
Report Abusive Comment