Project of the Year - Sports/Recreation
This project required the renovation and expansion of one of the largest football stadiums in the country.
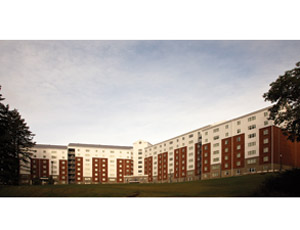
The expansion included two sideline structures with 81 suites, 2,952 club seats, media area, game operations, commissary and two upper concourses along with 22 new freestanding buildings consisting of restrooms, concessions and service buildings.
Renovations included the demolition of existing press box, replacement of utilities, restrooms and safety code updates. The work was completed on-time and within budget while not interrupting 16 home football games, two spring commencements and two spring football games.
The construction team worked through significant challenges during the course of the project, including existing soil conditions, design challenges and more than 100,000 fans on a construction site for Michigan football games.
Construction began immediately following the 2007 football season, and continued through the 2008 and 2009 seasons. Missing a home football game because of construction was not an option.
Key Players
Developer/Owner: University of Michigan, Ann Arbor, Mich.
CM: Barton Malow Co., Southfield, Mich.
Architect: HNTB, Detroit
Civil & Structural Engineer: HNTB, Detroit
MEP Engineer: M-E Engineers, New York

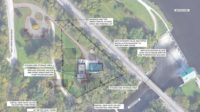
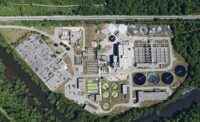
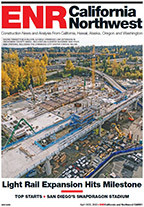
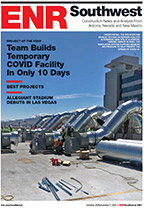
Post a comment to this article
Report Abusive Comment