...steel to support new, high-density shelving on moveable tracks. “That required a lot of interior welding and containment,” Johnson says. “We had to put in temporary duct work and fans to exhaust all fumes.”
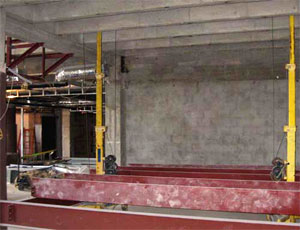
The primary reason for the renovation was “to provide the proper environmental situation for archival materials and precious documents,” Boone says. “When the building first began housing the archives and library, today’s technology wasn’t available.”
Strict monitoring of temperature, humidity and dust were required throughout construction to protect the historic materials. “We had to maintain between 65 and 78 degrees and 40-60% humidity at all times,” Johnson says. The contractor installed additional monitoring systems, including digital thermostats and humidistats, so all parties could monitor conditions in the archives. “We also installed high-efficiency particulate air filters that remove 99.8% of anything floating through the air,” Johnson says. “These are particles invisible to the micron to take away any danger from the documents.” That was in addition to construction filters on all HVAC ductwork so building occupants wouldn’t be exposed to construction dust.
As another protective measure for historic documents, low volatile organic compound requirements were strictly adhered to when installing new finishes like carpet and paint. The contractor also installed windows with ultra violet film and special, 99.9% UV-free light bulbs.
Upgrading the electrical, information technology and HVAC systems “while people are in the building trying to operate normal, day-to-day office life and get work done” was a challenge, Johnson says. “We had many after hours outages where we had to have systems down to replace main panels, so lots of night and weekend work,” Tassone adds.
The contractor replaced ductwork in segments, working from the ground up. Before switching over to the new HVAC system, the contractor installed temporary air handlers on the roof to condition the building, and then made the switch from the old to new system in one weekend, what would normally be a three-month job, Tassone says.
By the December dedication, the contractor had already completed renovations on the ground, first and second floors and was continuing work on the third and fourth floor and upper stacks and installing a new, Energy Star roof to replace the old, modified bitumen roof. Although the TFC did not seek any third-party green certification for the project, the renovation “met state energy conservation codes,” Boone says.

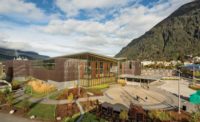
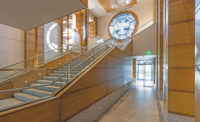
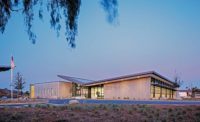
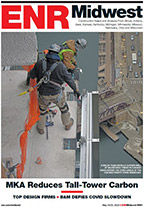
Post a comment to this article
Report Abusive Comment