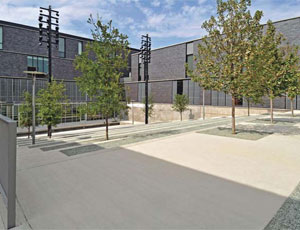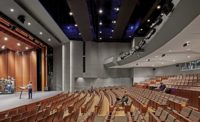Construction estimates for the renovation and new addition to the Booker T. Washington High School for the Performing and Visual Arts proved to be higher than those established in the early design phase, requiring the construction manager-at-risk, Thos. S. Byrne Ltd., to offer considerable value engineering options.

The preconstruction team prepared a list of more than 70 cost-saving ideas totaling $4.9 million; 95% of which were accepted. The construction manager also suggested releasing the project in additional phases to facilitate the start of construction. Seven guaranteed maximum price submittals were eventually released and original funding by the school district was increased to accommodate the programming requirements.
The project team was further challenged by more than 700 changes to the design and 1,300 requests for information. The staff prepared a proposed vhange log in Excel to track every change to the project, adding logs to track additional changes as the work progressed. The worksheet became so large that it became necessary to open two additional worksheets through the course of the project to hold all the data associated with the revisions. Despite the large amount of administrative work, the staff maintained an up-to-date set of records that was available for inspection at any time by the owner or design team.
A four-story-high atrium that split the building in half and ran the length of the building introduced additional complications. The design did not provide many opportunities for the electrical systems; ductwork; fire alarm and security; and voice and data conduits to cross the atrium. The electrical and mechanical rooms were on one side of the atrium only. All services had to cross the atrium in a concealed manner. Conduits for systems often had to be routed down to a floor below, then across the atrium and back up to the floor they served. Coordinating the work took many long hours in weekly MEP coordination meetings led by Byrne.
Key Players
Submitted by: Thos. S. Byrne Ltd.
Owner: Dallas Independent School District, Dallas
Construction manager: Thos. S. Byrne Ltd., Dallas
Architect: Allied Works, Portland, Ore.; and Booziotis & Co. Architects, Dallas
Structural engineer: Datum Engineers Inc., Dallas
Civil engineer: Jaster-Quintanilla, Dallas
MEP engineer: G and S Consulting Engineers, Dallas
Electrical contractor: Brandt, Carrollton
Masonry subcontractor: Dee Brown Inc., Garland


Post a comment to this article
Report Abusive Comment