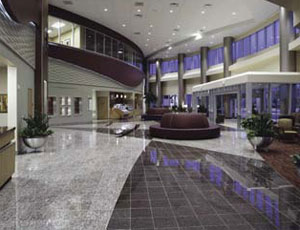The St. Luke’s Sugar Land Hospital team faced a potentially project-ending problem soon after construction of the new facility began, but it pulled together to keep the job on track.
The initial construction budget outlined the use of a spread-footing foundation for the five-story, 335,000-sq-ft hospital and medical office building, a method that is typically cheaper than piers. However, a detailed evaluation showed that this type of foundation would not work.

A collaborative effort established early in the design process among all project team members helped facilitate a speedy solution. The team was able to come up with an auger-cast-pile scenario that was close to the original budget for foundation costs.
Changing the foundation created problems in other parts of the design already under construction, threatening to delay the project. The new foundation changed the elevation of the sidewalks and the doors for one part of the hospital.
Because the team had developed a collaborative teamwork approach, all members came together to develop a solution. In the end, the architect came up with a fix, and the contractor figured out how to get it built.
Key Players
Submitted by: Linbeck
Owner: Medistar Corp., Houston
Architect: PageSoutherlandPage, Houston
Construction manager: Linbeck Group LLC, Houston
Structural engineer: Haynes Whaley Associates, Houston
Civil engineer: CobbFendley, Houston
MEP engineer: Syska Hennessy Group, Houston



Post a comment to this article
Report Abusive Comment