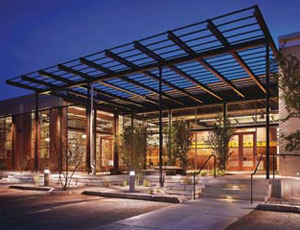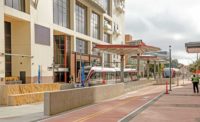The transformation of the 29,000-sq-ft former Gulf Coast Paper Co. warehouse to the new headquarters for the Lance Armstrong Foundation incorporated a number of sustainable design and construction approaches. A LEED gold certification is pending.

A unique design and construction technique included the addition of a north-facing steel and glass sawtooth skylight system installed within an existing 60-year-old wood-frame warehouse roof. The sawtooth skylight created a significant daylighting effect while minimizing glare and heat gain. Increased daylighting helped reduce the overall fixture count, and the use of photo cells reduced energy consumption by adjusting for increased daylight into the building.
Approximately 30,000 ft of original roof decking was removed, planed and cut to size for construction of interior conference rooms. A portion of the original concrete tilt wall was removed and cut into 4- by 8-ft sheets and 2- by 2-ft sheets for use in perimeter landscape features, dumpster screen and wheel stops with pieces buried to delineate parking stripes.
Key Players
Submitted by: SpawMaxwell
Owner: Lance Armstrong Foundation, Austin
Project manager: SpawMaxwell Co., Austin
Architect: Lake | Flato Architects, San Antonio
Furniture design: The Bommarito Group, Austin
MEP engineer: ACR Engineering Inc., Austin
Structural engineer: Architectural Engineers Collaborative, Austin
Civil engineer: Transportation Design Consultants, Paige


Post a comment to this article
Report Abusive Comment