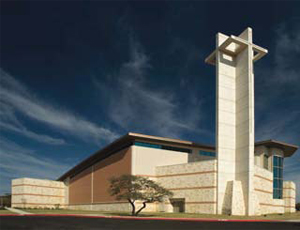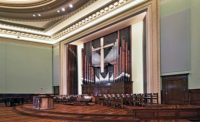Concordia Lutheran Church’s new sanctuary features a 120-ft-tall, cast-in-place, white concrete cross tower – the building’s hallmark.
The tower includes a cross reveal with LED lights emitting a vast array of color options. In addition, there are 12 round white concrete columns with heights up to 45 ft. These support the six steel trusses that span from column to column, forming the sanctuary’s roof.

The trusses were shipped to the site in three sections, then welded together before being lifted into place by two cranes. The project was phased to accommodate existing church schedules and maintain adequate parking and safety concerns for the church members and visitors to the campus.
Joeris was involved in the project from the early stages of design, which proved critical when the church building committee realized the concept for the project’s design was going over their intended budget.
Key Players
Submitted by: Joeris General Contractors
Owner: Concordia Lutheran Church, San Antonio
General contractor: Joeris General Contractors, San Antonio
Architect: Fisher Heck Architects, San Antonio
Landscape architect: CFZ Group, San Antonio
Structural engineer: Lundy & Franke Engineering, San Antonio
MEP engineer: Emil G. Swize & Associates Inc., San Antonio
Civil engineer: Brown Engineering, San Antonio
Acoustical consultant: Boner Associates Inc., Austin
Mechanical/HVAC contractor: Gillette Air Conditioning Co., San Antonio
Plumbing contractor: O’Haver Plumbing, San Antonio
Electrical contractor: Fred Clark Electrical Contractor, San Antonio


Post a comment to this article
Report Abusive Comment