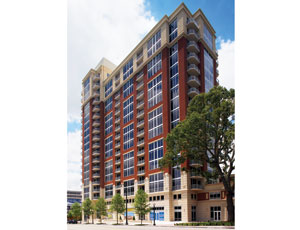The Brookwood is a 19-story, 430,000-sq-ft, 212-unit condominium tower in Atlanta. It features street-level retail, a one-acre green deck amenity level—with a clubhouse, swimming pool, lawn and garden—secure underground residential parking and above-grade retail parking.

When the original design exceeded the owner’s budget, R. J. Griffin & Co. and architect Smallwood Reynolds Stewart Stewart & Associates, both of Atlanta, modified the design and used alternative materials to reduce the cost by about $2 million.
The project encountered difficulties during the foundation process due to a city water main break that occurred under 28th Street on the north side of the project. The incident, which was not a result of the project, caused the northern soil nail wall to collapse.
The contractor also encountered unsuitable soils on the south side of the project where a 60-ft retaining wall was to be built. To overcome this, R.J. Griffin & Co. altered the work plan, rearranged foundation work and switched from concrete to GeoPiers. In addition to getting the project back on schedule, this trimmed $600,000 from the budget.
All subcontractors were required to designate a manager to ensure the quality of their work. Weekly meetings were held and mock-ups of different areas of the building were fabricated. Finishes received intense scrutiny; R.J. Griffin and the rest of the project team devoted several weeks to selecting each slab of granite and marble for every unit’s kitchen and bath.
Also to save costs, the contractor used a decorative wall finish system, made up of stucco stamped and painted for a brick look, from the fourth floor to the roof.
R.J. Griffin & Co. provided a certificate of occupancy five weeks ahead of the contractual completion date.
Key Facts:
Developer/Owner: Regent Partners; and Urban Realty Partners
Location: Atlanta
Cost: $103.1 million
Contractor: R. J. Griffin & Co., Atlanta
Design Firm: Smallwood Reynolds Stewart Stewart & Associates, Atlanta



Post a comment to this article
Report Abusive Comment