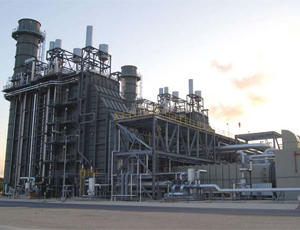The new $250-million, 158-acre Dames Point Container Terminal will more than double the capacity of the Jacksonville Port Authority. The terminal, constructed by W.G. Yates & Sons Construction Co. of Philadelphia, Miss., includes two 1,200-ft berths, a half-mile docking facility with unloading cranes, underground utilities, storm water conveyance and a wide array of pipes, conduits and ducts for power and communications.

The new terminal will be used exclusively by the Tokyo-based shipping firm, Mitsui O.S.K. Lines and its terminal operating partner, TraPac, to load and unload container ships sailing to and from ports in Asia.
During the preconstruction phase of the project, Yates worked closely with HPA Halcrow and Associates and Jaxport to bring the project within budget. A six-month preconstruction effort included value engineering that ultimately reduced the contract price by more than 30%.
The project engineer also introduced a plan to use the 1.85 million cu yds of dredge material from the adjoining St. Johns River to raise the container terminal site, saving the port about $15 million in imported fill costs. The approach also delivered excess quality fill material, which was sold to further reduce project cost.
Once dredging was underway, the client learned the first rail-mounted gantry crane would arrive well ahead of the originally scheduled dock structure completion. Jaxport requested that Yates complete a minimum of 600 lin ft of the dock structure seven months ahead of the original contract completion date.
Dock structure construction entailed a dock bulk head built with a king pile/sheet pile combination wall design and a tie-back system attached to a secondary anchor wall located 87-ft behind the bulkhead structure. The dock structure contained 13,000 cu yds of concrete reinforced with 2.2 million pounds of reinforcing steel.
The gantry cranes are supported by two cast-in-place concrete rail beams cast over 430 30-in pipe pile foundations with an average depth of 75-ft. The rail beams are the foundation for the steel crane rail system, which guides the gantry cranes the length of the dock during operations.
Yates was ultimately able to complete 800 lin ft of dock structure prior to the client’s required dates.
The terminal’s two berths provide a 40-ft water depth for vessels. The design accommodates future deepening to 45-ft depth.
Key Facts:
Owner: Port of Jacksonville
Location: Jacksonville, Fla.
Cost: $162 million
Contractor: W.G. Yates & Sons Construction Co., Philadelphia, Miss.
Design Firm: HPA Halcrow & Associates


Post a comment to this article
Report Abusive Comment