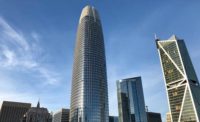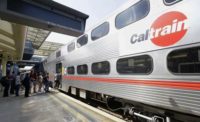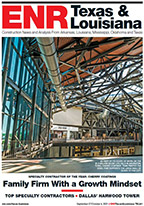The project is substantially complete. It is on time and on budget, adds Danska.
Though TM's approach simplified construction in some ways, it complicated it in others. "The whole seismic core, including delivery of the bearing, was the critical path of the project, and we had to make sure it was [built spot on] because there wasn't any tolerance," says Danska. "It was a long haul, but all went well."
The single structural core, which contains the elevators, also made it easier to lay out the stairwells, toilet rooms, air shafts, risers and other elements of the 168-ft x 24-ft architectural core, says Keith Boswell, SOM's technical director for the project. "We had an enhanced level of design freedom," he says.
But the system did require "fresh thinking" about detailing, especially around the seismic joint in the floors, 8 ft outside the structural core, adds Boswell.
The shinbashira system would not work without the existing moment frame. And it is only appropriate for some moment-frame retrofits. Each project needs to be evaluated individually, says Tipping.
The original 12-story frame has bolted flange-plate moment connections at every girder-to-column connection. This created a redundant and ductile space frame, says TM.
Still, the frame has a soft story at grade because the original second floor was set back, leaving perimeter columns unbraced for two levels. The weak-story mechanism is "a major deficiency" and the main reason the frame did not meet the current code's drift requirements, says Tipping.
In a seismic event, the pivoting core, by itself, would not be sufficient protection, he adds. The system needs a mechanism to link the core to the existing frame.
For this, TM decided to use horizontal buckling-restrained braces between the core walls and the frame, pinned at both ends to allow rotation. There are eight BRBs under each floor diaphragm, two emanating from each corner of the core.
At one end, each 8-ft-long BRB is tied into the core through threaded rods embedded in the core walls. At its other end, each BRB is tied into the rest of the frame through new collector beams—concrete for 12 floors and steel for the two added floors—that span to the perimeter of the building's 259-ft x 125-ft floor plate.













Post a comment to this article
Report Abusive Comment