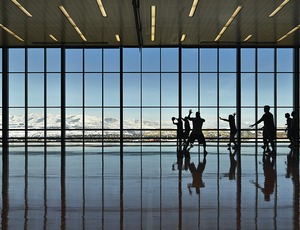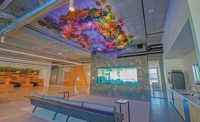Software company Adobe Systems Inc. wanted to provide offices and amenities for its growing work force. The design of its new campus supports the company's culture of diversity, collaboration, sustainability, hard work and active lifestyles, says the submitter. Offices and conference rooms mesh with basketball courts, exercise rooms and cafes to encourage a sense of community. The layout had to provide easy access for all employees to campus amenities.


The nontraditional office building spans a public road, which the construction team says furthers Adobe's intent to embrace innovation and possibility in a broad context. Innovative design elements establish the campus as a regional architectural icon, enhancing the architectural landscape of exurban Salt Lake City. The project was designed and constructed to achieve LEED-Gold certification, further illustrating Adobe's commitment to sustainability, says the submitter.
Adobe brought Okland Construction onto the team during preconstruction and planning in order to manage the budget, constructibility and an extremely aggressive schedule. Okland developed creative, collaborative and flexible approaches to rigorous project demands. Project management required the team to seek solutions, collaboration, quick evaluations and decisions and to execute quickly. The fast pace meant that there was little time to evaluate, notify, price and discuss many options, says the submitter. Those situations were handled with approaches that allowed tasks to be completed on time and within budget.
2013 Intermountain Best Overall Project
Best Intermountain Office/Retail/Mixed-Use Project
Adobe Corporate Campus
Lehi, Utah
Key Players
Owner Adobe Systems Inc., Lehi, Utah
Architect WRNS Studio, San Francisco
General Contractor Okland Construction Co., Salt Lake City
Civil Engineer Ensign Engineering, Sandy, Utah
Structural Engineer Dunn & Associates, Salt Lake City
MEP Engineer Colvin Engineering Associates Inc., Salt Lake City


Post a comment to this article
Report Abusive Comment