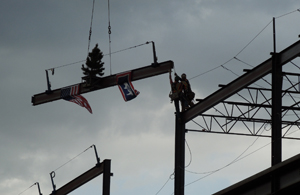Haselden/Caspar/Pope—a joint venture collaboration among Haselden Construction, Caspar Building Systems and Pope Construction—recently celebrated the topping out of the Wyoming Medical Center’s new West Tower in Casper. The four-story structure will house 46 patient rooms, as well as a kitchen and servery, chapel, coffee shop, labor and delivery department, and a physical-therapy gym.

Utilizing approximately 750 tons of structural steel, it is currently the largest project under construction in Casper. The project is using a crane with a boom length of 240 ft, so it is also one of the most visible.
“The new patient tower will bring much-needed space to the WMC campus,” said Derek Oliver, Haselden Construction’s Wyoming Division manager. “It’s great to be part of a project that brings something so vital to the community.”
In addition to the West Tower, the Haselden/Caspar/Pope JV also topped out the new MRI building at Wyoming Medical Center. The one-story, 5,000-sq-ft building is a dedicated MRI facility.
While both buildings are freestanding, they are connected to the main hospital via sky bridges, providing staff, patients and visitors with a sheltered route between buildings during inclement weather. The small, tight site means the occupied main building is immediately adjacent.
The team is working closely with the hospital staff and ownership to ensure minimal disruption to the healing environment. GSG Architecture, working with Davis Partnership Architects, is providing the design for both buildings.

Post a comment to this article
Report Abusive Comment