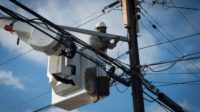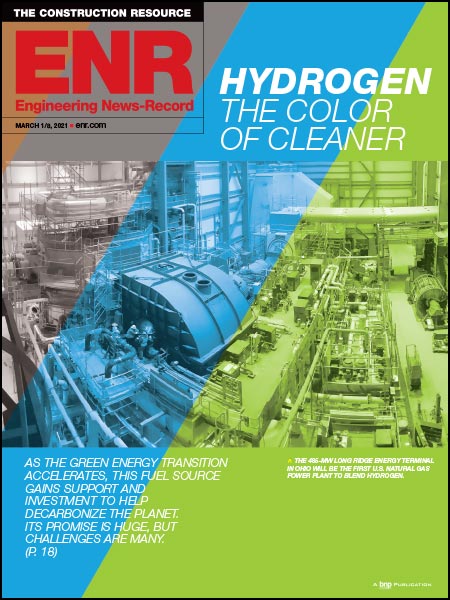The new $135-million Energy Systems Integration Facility includes 15 labs that will do cutting-edge energy research and explore how to add renewable resources to the power grid. ESIF, part of the National Renewable Energy Laboratory campus in Golden, Colo., will perform tasks ranging from fuel-cell development to smart-power testing. But the entire facility is also a sustainability laboratory.
Even its construction is an experiment in how far contractors could take green building practices. Instead of building concrete retaining walls outside, for example, general contractor JE Dunn Construction, Denver, recycled boulders from the ESIF site into gabion walls for erosion prevention. The project team also used NREL technology on the project—from dynamic windows that automatically darken to cut glare and lower temperatures to next-generation simulation modeling—and asked NREL experts to advise contractors on how to employ that technology.
"We're pushing the envelope with this building," says Mark Kranz, principal and design director at architect SmithGroupJJR of Phoenix. "We're setting standards for the industry and the rest of the world to do better, to sort of move the goalposts as it relates to energy usage in different building types."
NREL says the 182,500-sq-ft, four-story ESIF is one of the most technologically advanced buildings in the world. It will feature one of the planet's fastest supercomputers and systems testing at the powerful megawatt level. The $10-million, high-performance computer system, which models and simulates ESIF lab research, is so powerful it can generate enough heat to warm the entire building in winter. Because some labs deal with potentially hazardous materials such as perchloric acid and hydrogen, the entire building is highly secure and equipped with extensive fire-protection and safety systems.
"There's a dichotomy between security and safety, transparency and education," Kranz says. "There are highly complex, dangerous labs in the building, but at the same time, there's outreach and education."
Pushing the Envelope
Part of the U.S. Dept. of Energy, NREL develops energy-efficient and renewable-energy technologies such as wind, solar and biomass power at its 327-acre main campus at the edge of the Rocky Mountain foothills just west of Denver and at its Boulder wind facility. The ESIF's job is to safely move those technologies onto the U.S. power grid—and provide a platform for other labs, utilities, government and industry to develop future energy technologies, according to NREL.
The design for the ESIF called for three structures connected by two structural steel walkways—an office building, data center and laboratory—with additional test areas located outside. The building can accommodate up to 200 people, from scientists and engineers to support staff, and it's designed for expansion. The project is on track to earn LEED Platinum.
NREL's sustainability philosophy was evident from the beginning, via a written program that left room for plenty of creativity by the design-build team. "Our focus is what the building must do, not what it must be.… A big thing about this building is its flexibility," says Brian Larsen, NREL senior project manager for infrastructure and campus development.
Two key ESIF systems that give the building its plug-and-play capability started as "napkin sketch" ideas in the request for proposals, says Mike Tilbury, JE Dunn senior project manager. Those are the research electrical distribution bus, or REDB, which electrically connects the labs and experiments going on there, and a specially adapted supervisory control and data acquisition software system that controls the REDB. "[It] was fully designed and built through a collaborative effort between NREL and the ESIF design-build team," Tilbury says.
"NREL says, give us your best proposal—energy goals, costs, how you'll create next-generation collaborative spaces and the best environments for scientists and researchers," says Kranz. "And you have to sign on the dotted line for this. Then they have substantiation, so not only do you have to say you'll design this energy-efficient building with this level of safety and security, but you have to go in and prove it. In this delivery method, failure is not an option."
The design-build team constantly adapted to the demands of the ESIF's five-acre site. "The site is not friendly," Tilbury says. But because the location satisfied NREL's intention for the ESIF to be "a front door to the campus, but also have a ton of industrial applications," it was the right one, according to Matt Schlageter, a principal at civil and structural engineers Martin/Martin Inc., Lakewood, Colo.
The ESIF site, which drops 45 ft from top to bottom and 25 ft from east to west, has potentially problematic expansive soils and is constrained on three sides. To tackle those challenges, the structure is designed like stair steps into a cliff, with roughly 300 piers driven 30 to 70 ft into the ground to anchor it. Because of the site's different elevations, Martin/Martin created the propped cantilevers and W-shaped, inclined steel column assemblies that support parts of the ESIF. "The approach, by design, was intended to be relatively simple, but the building is not simple," says Schlageter.
Contractors couldn't just level the site because of the project's sustainable nature and NREL's goals. "Part of NREL's mission is to have an authentic respect for the natural environment, so to dig a hole and bury a four-story building doesn't make sense," Kranz says.
The design called for conventional materials like precast concrete, metal cladding and insulation to be used in unconventional ways to achieve a higher level of performance, Kranz adds. Toward the same end, the building employs sustainable features, including water cooling and heating, daylighting, under-floor air distribution and use of recycled materials such as beetle-kill pine for wall paneling and metal shavings encased in acrylic for bathroom counters.
The building's "brain" is a visualization center where researchers can model and simulate what's being created in the labs with large screens and multiple projectors that generate 3D images. "This space is where we will explore large-scale data," says Kenny Gruchalla, an NREL senior scientist. "In looking at wind simulation, for example, when we're looking at wind fields over turbines, we can create a virtual wind tunnel to understand the dynamics of air flow."
Because the ESIF is intended as a showcase of sustainability for visitors from around the world, the laboratory area has large windows from interior public hallways that allow guests to see what's happening down in the labs. While most buildings hide their mechanical systems in the basement, the ESIF exposes its piping, ductwork and electrical systems for people to study.
With the new facility, NREL "is saying we can do better," says Kranz. "The market doesn't necessarily produce the most energy-efficient buildings, but it's possible, and it doesn't have to be at a premium."







Post a comment to this article
Report Abusive Comment