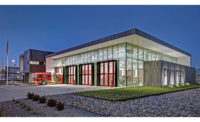In 1910, when partners in the Granite Furniture Co. built their first store in the Sugar House area of southeast Salt Lake City, the neighborhood was poised to grow into a vibrant part of the city. Named for a processing facility built by Mormon pioneers who hoped to make sugar from sugar beets grown in the Salt Lake Valley, the neighborhood also was served by a new rail spur that delivered goods to its growing commercial center. Three large furniture stores made up "furniture row" near the intersection of key arteries.
After falling into neglect and disrepair in the 1980s, Sugar House has seen some growth, becoming an eclectic, pedestrian-friendly and hip section of the city. Now a streetcar line, the first in the state in more than 100 years, is expected to inject the area with new life, and Sugar House is again primed to be a commercial and residential hot spot in the valley.
With the demand for new commercial and office space growing and the eastern terminus of the new streetcar line less than a block south, property development group Boulder Ventures Development Inc., Salt Lake City, saw an opportunity to renovate the old furniture store and warehouse that had been vacant since 2004.
Several structures on the same block as the Granite Furniture building, now known as 2100 Sugar House, were demolished to make way for a new multi-use building. But project architect Michael Nilson of the Richardson Design Partnership says the developer wanted to keep the building as a mixed-use property with its status as a historic icon in the neighborhood.
"I think it was visionary of the owners to save the building," Nilson says. "It is a unique space and location and has a unique feel to it." He says the design firm has helped different owners develop possible uses for the building since it was first sold 10 years ago. When Boulder Ventures decided to go ahead with renovations, it retained Richardson Design as the architect. Nilson says the building was actually a collection of expansions from the original 1910 structure. "There were about 12 additions over the years, all with different building systems," he says. The developer did not release the cost of the renovation.
Eric Lee, superintendent for general contractor Ralph L. Wadsworth Construction Co., Draper, Utah, says interior demolition began in winter 2011, when the building was taken down to its structural elements. A section on the structure's south side that served as a will-call warehouse was demolished to provide parking space.
Boulder Ventures partner Mark Isaac says the developer chose Wadsworth, better known as a highway contractor, for its extensive shoring, reinforcing and concrete experience. "We knew as we stripped this down we were going to need some unique shoring solutions," he says. "There was structural steel that was not welded and concrete that needed to be removed or reinforced. We needed [the contractor's] creativity and capability with concrete." Most of the building was also unreinforced masonry with wood columns and joists. Other portions had steel framing.
Russell Merrill, a principal at the project's structural engineering firm, Salt Lake City-based MJ Structural Engineers, says the majority of the building was in "good shape" structurally. "Most of it was better than I thought it would be," he says. "There was one area on the north section where some of the wood members were bowing 6 to 7 inches out of plane. But they had done their job for all those years."
Merrill adds that considerable seismic work had to be done to reinforce the building. "Anchoring all the diaphragms to the walls in the masonry sections of the building was a big job," he says.
Multiple Solutions
The building team used multiple solutions. Cross-braces were installed, along with extensive use of epoxy and bolts and steel straps to hold the wall to the new framing. Steel angles anchored the diaphragms to the walls.
In some areas, builders fabricated new support columns using reclaimed wood sandwiched between steel plates to keep the industrial look the designers wanted. Merrill says that in other areas crews added 4 in. of shotcrete to the shear walls along with drag struts to carry loads to the new framing and reinforced walls.
Lee says crews placed the shotcrete in summer, but the high temperatures caused problems. "We couldn't get the shotcrete to adhere well when we started," he says. "We had to go through several different mixes before we got it right." He adds that the builders encountered another surprise when demolishing the west side of the building; they discovered that the steel tube columns on the main floor were not welded to the floor plates. "They were just resting there," he says. "They are like pipes, and they fit over a flange that had been welded on the beam underneath it, but they were not secured." Crews installed temporary columns while the unsecured pipe columns were welded in place.
The new design called for windows along the street where there had been only brick. The non-reinforced brick columns were wrapped with rebar, and concrete was poured around them. Lee's team placed concrete forms, some up to 30 ft high, to pour reinforcing concrete on the west wall. More forms were placed on the north side of the building for concrete reinforcement after windows were cut in the masonry to allow light into the second and third floors. "There were no openings on the upper floors, and we needed to get some natural light in there," says Nilson.





Post a comment to this article
Report Abusive Comment