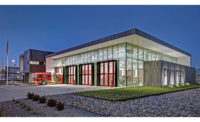The building's south side was removed, and an entirely new wall built that incorporates arching beams and clear-span windows on the ground level. There is a new exterior stairway enclosed in glass on one corner. "That was some amazing form work important for the upgrade of the west and south sides," Merrill says.
Once reinforcing work was complete, Lee says the interior surfaces were sandblasted to clean them and accentuate the industrial look. Significant amounts of material were salvaged and reused throughout the building. Red steel beams that supported a roof overhang on the north side were removed during demolition and reused as headers over the new windows on the upper floors. An important item salvaged and reused was the building's iconic sign dating from the 1950s. The two-story, three-paneled sign was topped with a spiked ball trimmed in neon, known locally as Sputnik for its resemblance to the Russian satellite launched in 1957.
"That sign is a part of Sugar House, and we felt it was important that we keep it if we were redoing this building in the heart of the neighborhood," Nilson says. "You can't build those signs any more with current codes. We had to retrofit it in." He says even the font used on the sign was incorporated into new signage for the building as well as the logo and branding for the project.
Even older signage was discovered as interior layers were peeled away. Original signs were painted on brick that once formed the exterior wall. The walls were cleaned, but the black-and-white painted advertising signs, now on interior walls, were left intact. The 71,000-sq-ft finished building includes restaurant/retail space and 21,800 sq ft of office space, to be occupied by the developer.
PROJECT TEAM
Owner: Boulder Ventures Development Inc.
Architect: Richardson Design Partnership
General Contractor: Ralph L. Wadsworth Construction Co.
Structural Engineering: M.J. Structural Engineers
Electrical Engineering: Hunt Electric





Post a comment to this article
Report Abusive Comment