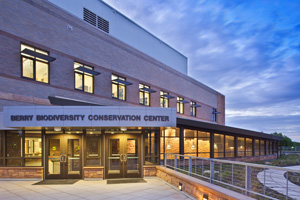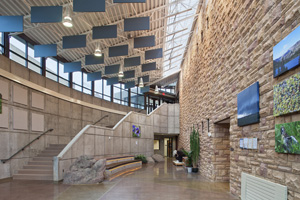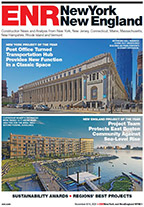The new 40,000-sq-ft Robert and Carol Berry Center for Natural History and Conservation on the campus of the University of Wyoming in Laramie recently opened. It will become an interdisciplinary focal point for both research and teaching and aims to be an important resource for both faculty and students.


The new center is intended to advance the understanding of natural history and conservation, inspire passion for the natural world and develop and preserve natural history collections for research and education. It will also promote the vitality and stewardship of natural and managed ecosystems.
Re-using an underutilized but prominent site along the north edge of campus, the three-story facility has become a popular entry point for the campus and is also a model of change and sustainability for the University of Wyoming.
Designed collaboratively by Malone Belton Abel PC, Sheridan, and NJRA Architects, Salt Lake City, the building’s plan required flexibility to allocate a limited amount of space to be shared between labs for four distinct research functions and teaching spaces, including an auditorium, administrative office space and sensitive specimen storage areas.
The type of research undertaken in the center relates specifically to the natural history and environment of the northern Rocky Mountain region, which inspired many of the material choices such as the natural stone finish and the plants for the green roof. The interior space also features specimens and educational graphics on display, which at the same time become part of the building as a learning tool through outreach and interactive education with users and passers-by.
From the start, the owner wanted the building to be an example of sustainable design for the university as a whole. The general contractor, Denver’s Haselden Construction, was an integral partner with owner user groups and architects during design, which was crucial to collaboration for the goal of LEED-Gold certification.
This level of certification is unusual for a building of this type with its high-energy-use laboratories. The mechanical system employs innovative heat-recovery methods together with variable-air-volume air handlers and a high-performance building envelope. The new building also takes advantage of the campus-wide heat delivery system.


Post a comment to this article
Report Abusive Comment