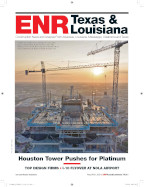The Research Support Facility on the campus of the U.S. Dept. of Energy’s National Renewable Energy Laboratory in Golden, Colo., was recently certified LEED Platinum for New Construction by the U.S. Green Building Council.

At 222,000 sq ft, the RSF leverages energy efficiency and environmental performance in a large-scale commercial office building. With 19% of the energy in the United States consumed by commercial buildings, a DOE goal for the RSF project is to help change the way commercial office buildings are designed and built in the United States. NREL researchers are monitoring and documenting the energy performance of the RSF and sharing those results with industry to show how achievable ultra-energy-efficient buildings are today.
The RSF is the second facility at NREL to achieve LEED Platinum. In 2007, NREL’s Science and Technology Facility was the first federal facility in the nation to be certified LEED Platinum.
“NREL is proving how our research on energy efficiency, commercial building technology, and renewable energy can be translated to today's commercial properties at a cost-competitive rate,” said NREL Deputy Lab Director Bill Glover.
The project’s RFP specified LEED Platinum as a requirement, not a goal, and it has become the largest net-zero energy building in the nation.
“The RFP had a lot of interesting, peculiar and innovative requirements that captured our team’s imagination,” says Tom Hootman, director of sustainability for Denver’s RNL, the project architect and one-third of the design-build team.
General contractor Haselden Construction of Centennial, Colo., formed a team with RNL and the San Francisco office of mechanical-systems designer Stantec. They entered a design competition for the $64-million RSF, which they built by carefully balancing cost savings and green elements to create a prototype for the future.
Completed in June 2010, the RSF is designed to hold more than 800 Dept. of Energy and NREL administrative staff and will serve as a living laboratory, calculating all of the building’s energy needs and use while capturing everything from light levels to electrical and water usage on TV screens in the building’s lobby.
Stantec has been designing low-energy and zero-energy buildings and LEED-Platinum facilities throughout the country, honing those concepts on projects of a much smaller scale, says John Andary of Stantec. He says the biggest challenge of the RSF project was its size. Stantec’s largest LEED-Platinum project before this was a 40,000-sq-ft building in the San Francisco Bay area.
“The trick was how to scale that up to 222,000 sq ft,” Andary says.
At almost twice the size of the next largest structure on the 18-building Colorado campus, the RSF comprises 60% of the site’s total square footage, says Greg Collette, DOE project officer, who is directly responsible for the planning, design and construction of the RSF. He’s also managing build-out of the NREL campus.
“One thing we asked for in our RFP was an iconic facility,” Collette says. “We didn’t want anything ostentatious, but we wanted the presence to be easily recognizable.”
The result is an H-shaped building that tells a story about energy. But RNL’s Hootman says the most interesting thing about the project is that a lot of the energy strategies are tied to architecture rather than building systems. “Of course, there is an efficient mechanical system, but passive strategies were the key,” he says.
Daylighting was one of the most critical elements of the building’s sustainable design, and the building’s long, narrow wings running east to west maximize north-south exposures. Other passive strategies—thermal mass with a thermal labyrinth; transpired solar collectors; natural ventilation; night purging; and design of the workplaces, finishes, windows and walls—were all important in getting to zero energy.
Occupants will spend much of their time in the two long wings of the building, which will stay cool most of the time due to its thermal mass, much like a European cathedral or a cave, says Jerry Blocher, Haselden senior project manager.
The building’s unusual exterior skin system is precast, insulated “sandwich” panels made of recycled materials that form a concrete layer, insulation layer and concrete layer. There is no drywall finish on the inside. Instead, the concrete is painted and left exposed to interact with the space and take advantage of the thermal mass. Craned on site, this modular construction system was not labor intensive and offers a cost advantage.
The team also worked not to overglaze the building. Extensive modeling was conducted to get the windows sized just right to achieve the desired amount of daylighting while keeping the high cost of glass in mind, Hootman says. The building’s main wings have a 25% window-to-wall ratio.



Post a comment to this article
Report Abusive Comment