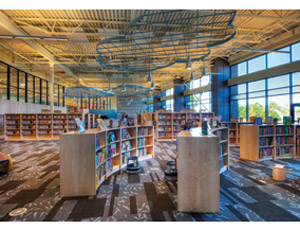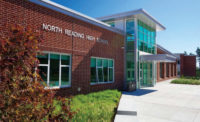An innovative, multifaceted system in Adams County’s new Anythink Library District represents a radical departure from traditional libraries. Gone are the checkout counters, Dewey Decimal System, metal shelving—even the stern front-desk librarians.


Anythink evolved by recognizing the ways people learn and access information in the 21st century. Modern information processing is far less linear and more multimedia based and interactive than ever. It engages users visually, aurally and physically.
The architecture, layout and built environment at Anythink libraries demonstrate these profound changes. Where conventional libraries focus on book checkout, Anythink patrons interact with information through a variety of IT-based media in addition to print. Librarians, liberated from their traditional checkout stations, circulate through the library helping patrons locate information.
Green Twins
If the Anythink system of seven libraries (four brand new, three remodeled/expanded) constitutes a family, then two of those—Wright Farms and Huron Street—are the twins, sharing common attributes such as reflective thermoplastic polyolefin roofs, sloped gently toward the south and configured for full photovoltaic systems; energy-efficient raised floors above air plenums; and ample crawl spaces. Advanced energy-saving systems make all seven libraries highly sustainable.
To mitigate the effects of swelling clays, library foundations consist of caissons to bedrock— roughly 20 ft to 25 ft deep at Wright Farms—and poured-in-place stem walls. Metal joists support the main floor, which is poured concrete on metal decking.
Structural CMU and steel-frame walls are covered with James Hardy fiber-cement lap siding and panels paired with architectural metal panels, lap siding and architectural metal panels. Ground-face, smooth-face and split-face blocks have been combined to create accent bands and other decorative features.
North-facing glazing consists of a series of vertical rectangular panes below a continuous band of 24-in.-high clerestory windows.
“At 4.5 ft high, the crawl space was dug deeper than the plans called for to accommodate MEP workers but required pumps to deal with flooding after some exceptionally heavy spring rains,” says Josh Davis, project manager for general contractor Fransen Pittman of Denver. “Flooding was the only real obstacle we faced over the course of the project. We inadvertently created a bathtub that required considerable dewatering.”
Feeder MEP lines to individual rooms and work stations are run through 14-in. air plenums from MEP trunk lines installed in the crawl space. The rooftop mechanical plant is hidden from view by projecting exterior walls. Access to utility lines and junction boxes through carpeted floor panels that are easily removed makes workspaces flexible and easy to reconfigure.
Flagship Features
At 45,000 sq ft, Wright Farms is the district’s flagship headquarters and by far its largest library (Huron Street is next at 25,000 sq ft). It boasts a function-based design emphasizing flex space, group-activity rooms, quiet-study rooms, reading areas, computer labs, game rooms, Wii stations and dedicated sections for adults, children and teens. Twenty of the library’s 68 computers are located in a computer lab, where a variety of classes are offered.
Beetle-kill pine ceilings laced with purple highlights range from 22 ft to 25 ft tall with full-height window walls on the south overlooking a 1.5-acre public park and a fenced patio that shares a double-sided fireplace with an indoor reading space.
“Wright Farms is the most voluminous and spacious library I have ever been in,” Davis says.
Wood shelving made by local craftsmen reinforces the warm bookstore-like ambiance and helps define different functional spaces. Books are organized by topic just like a neighborhood bookstore.
“Way finding is simple and intuitive, the design contemporary, and the ambiance warm and inviting,” says Anythink Director Pam Smith. “There’s a wonderful connection to the outdoors both here and at Huron Street, which intersects a bike and walking path.”
Window walls and other glazing provide an abundance of daylighting while photosensitive cells automatically brighten interior spaces on rare overcast days. On the east side, the 6,000-sq-ft administrative wing—an elongated rectangle oriented north south—opens on a semicircular driveway shaded by an expansive portico.
The administrative wing houses offices and conference rooms for both the district and library. The interior is finished with a dropped ceiling and standard 8-ft walls.
A tree-lined drive from 120th Avenue provides vehicle access to the portico and a 120-space parking lot immediately to the east.



Post a comment to this article
Report Abusive Comment