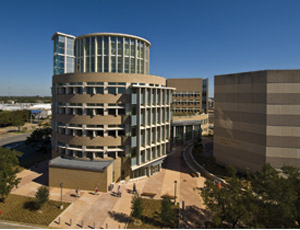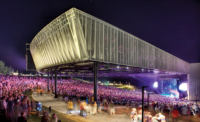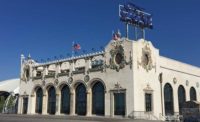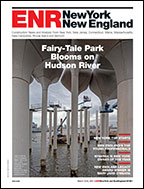Submitted by Method Studio.
In 2009, Draper City, Utah, officials began construction on a new city amphitheater in one of its suburbs. Successful outdoor amphitheaters need to be designed to maximize the amount of sound that reaches the observer’s ear and maximize performance space for versatility.

To accomplish this, the Draper Amphitheater team designed the angle of the roof over the stage shell, as well as the consistency of its surface material, to reflect the most sound possible from the stage floor.
AV consultants determined that a paired house speaker system, one on either side of the stage, would optimize sound, rather than using the more common single-speaker cluster at the center. Designers located the sound and light booth at the base of the terraced seating and built a low CMU wall around it to minimize obstruction of sightlines and maximize effectiveness.
The project was constructed with a limited budget and abnormally volatile construction prices. The architect worked closely with the contractor on changing construction materials and maintaining critical design elements to stay within budget.
The quality of the design was put to the test on opening night when the Utah Symphony performed to a local crowd that filled the venue.
Draper, Utah
Owner:
Contractor:
Architect:
Engineers:
Among the Subcontractors:
Start:Finish: $1.3 million City of Draper Interwest Construction Method Studio Inc. Ensign Engineering, WHW Engineers Energex Inc., Holmes Rebar Services, Kykan Coatings, Steve Parslow Construction Inc., J.T. Steel Inc., All Utah Construction Inc., Golder Acoustics Inc., Platinum Plumbing Heating & AC, Schoonover Plumbing & Heating, Interwest Mechanical Inc., Energize Electric Inc. July 2009 March 2010




Post a comment to this article
Report Abusive Comment