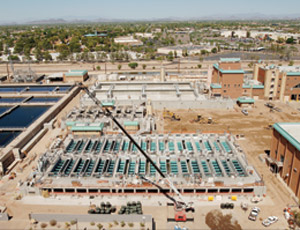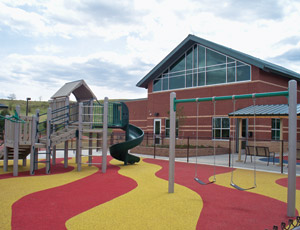Gold:
Community Support CenterSubmitted by MW Golden Constructors
The Community Support Center built for the Women’s Crisis Family Outreach Center is a 7,800-sq-ft, wood-framed structure adapted from an existing building design and reworked to meet the needs of the WCFOC and the community to be aesthetically pleasing and match exterior elements and colors of existing buildings in the area. The WCFOC also wanted to preserve existing features of the property and incorporate those natural elements into the design.



The purpose of the center is to keep tenants safe from outside harm while also providing a “home away from home,” where every individual feels welcome. Safety features include a perimeter gate, security cameras and limited entrances. The interior is laid out and designed to simulate a home-like atmosphere, with numerous bedrooms that can accommodate whole families or individuals. The interior also houses counseling and staff offices, game rooms, community areas and a playground.
Douglas County, Colo.
$1.5 million
Owner: Women in Crisis and Family Outreach Center
Contractor: MW Golden Constructors
Architect: Olson Architecture Inc.
Engineers: Harris Kocher Smith, Studio 8.18, Keenan Consulting Group
Among the Subcontractors: Hilltop Electric Inc., Barton Brothers Inc., Brannan Sand & Gravel Co., J&R Masonry Inc., D&D Roofing Inc., Geo-Energy Services, TBL Excavating Inc.
Start: April 2009 Finish: Nov. 2009
Silver:
Soldier Family Assistance CenterSubmitted by Mass Service & Supply
The Soldier Family Assistance Center is a 14,500-sq-ft, LEED-Silver-certified design-build project at Fort Carson. The facility is intended to be similar to a community center in the civilian sector.
The Soldier Family Assistance Center provides a “home away from home” for soldiers and their families. The main purpose of the SFAC, as part of the Warrior in Transition program, is to help soldiers transition into the community.
The building is designed to accommodate this mission by providing an hourly child care area with a playground. The facility also offers a computer lab, conference room, reception area, administrative offices, nourishment center, toilets, storage and training areas where various classes such as career counseling can be held.
Fort Carson, Colorado Springs
$8 million
Owner: U.S. Army Corps of Engineers
Contractor: Main/Mass, SDVOSB JV
Architect: DLR Group
Engineers: Nolte Engineering, MGA Structural Engineers, M.E. Group
Among the Subcontractors: Pueblo Electrics, El Paso Plumbing, Colorado Sheet Metal, Silver Eagle Construction Co.
Start: April 2009 Finish: March 2010
Bronze:
U.S. 34 Upper Big Thompson BridgesSubmitted by SEMA Construction Inc.
This design-build project replaced two bridges and reconstructed approximately 300 ft of roadway at each bridge abutment on U.S. 34 over the Big Thompson River in the canyon east of Estes Park, Colo. The highway had to be completely shut down for the replacement of each bridge.
The project presented four main challenges: a limit of 12 days to remove and replace each bridge, winter construction, impacts to the traveling public because of the highway closure, and a limited work area at each bridge site. SEMA built the foundations and the abutments for the new bridges before the 12-day closure using precast girders and precast panels as deck forms.
For each bridge, SEMA removed the existing bridge and constructed the new one in three days. After a five-day curing period for the deck, the highway was reopened after eight days, four days ahead of schedule.
Estes Park, Colo.
$3.9 million
Owner: Colorado Dept. of Transportation
Contractor: SEMA Construction Inc.
Engineers: Drexel Barrell & Co., Summit Engineering
Subcontractors: Coulson Excavating, Double D Construction, Encon Colorado, Guild Associates, LaFarge-Concrete Ready Mix, Northern Co. Traffic Control, Oldcastle Precast
Start: Nov. 2009 Finish: May 2010

Post a comment to this article
Report Abusive Comment