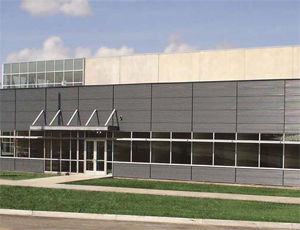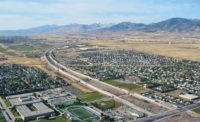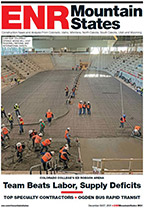The Utah Dept. of Transportation has selected the Copper Hills Constructors Team (Granite Construction of Salt Lake City, Kiewit Construction of Salt Lake City, W.W. Clyde & Co. of Springville, Utah) to assist them in the design, estimating and construction of the Mountain View Corridor in southwest Salt Lake County.

Construction will start in late spring or early summer of 2010 on a 10-mile segment between 9000 South (at approximately 5000 West) and Redwood Road (approximately 16000 South). The current bidding environment and construction costs may allow the project to extend further north.
Final project design and right-of-way acquisition is underway. Initial construction will build two lanes in each direction with signalized intersections where future interchanges will be located. Future construction will build out the remainder of the corridor, including a transit solution and enhancement of the initial construction by adding interchanges and more lanes to achieve a fully functional freeway.
The Utah State Legislature allocated $500 million in the 2009 Legislative Session as part of a bonding package for start of construction in Salt Lake County. The Transportation Commission had previously designated $230 million for Salt Lake County and $130 million for Utah County. In Utah County, the construction area is on 2100 North from Redwood Road to I-15 and UDOT plans to begin work in Utah County in late fall 2009.
The Mountain View Corridor is a planned freeway, transit and trail system in western Salt Lake and northwestern Utah counties, servicing 13 municipalities in the project area. To meet projected transportation demands in the year 2030, the full build-out includes a freeway that connects with Interstate 80 at 5800 West in Salt Lake City in the north and Interstate 15 at 2100 North in Lehi in the south. The transit component of the project is a high-capacity service line on 5600 West in Salt Lake County that connects with both the planned Airport Extension at the International Center and Mid-Jordan Line in South Jordan.
Ames Construction of Salt Lake City recently completed a $20.7-million bridge replacement on US-6 at milepost 200 outside Spanish Fork, Utah.
The project consisted of the replacement of two highway bridges utilizing precast concrete abutments and precast concrete deck panels, plus one mile of roadway widening. Because fabrication of these major elements were done in a controlled environment, constructability was improved, quality increased, costs were lowered and the schedule shortened.
Hanson Eagle Precast provided precast concrete beam girders, while Harper Precast supplied precast abutment blocks, deck panels, and barrier. The project was completed in August.
Rio Tinto’s South Jordan, Utah office achieved another milestone in sustainable development by being awarded LEED-Gold certification by the U.S Green Building Council (USGBC) for the Rio Tinto Distribution Center in South Jordan, Utah. Rio Tinto’s distribution center was sited and constructed to reduce environmental impacts, reduce the company’s carbon footprint and create working efficiencies. The distribution center is the fifth building in the Salt Lake Valley to achieve LEED certification under Rio Tinto by subsidiaries Kennecott Utah Copper and Kennecott Land.
“Being awarded LEED-Gold certification is an accomplishment that we are very proud of,” said Clayton Walker, vice president, projects and value generation, Kennecott Utah Copper. “The distribution center makes a strong statement about our commitment to sustainable development and the responsible approach that we, along with our contractors, took to make this a first-class project.”
The state-of-the-art Rio Tinto Distribution Center consolidates and replaces 19 previously used storage facilities under one five-acre roof. The consolidation and location of the distribution center creates efficiencies while reducing the need for travel by being closer to delivery sites within Rio Tinto’s Utah operations. The distribution center will save approximately 20 miles and four delivery runs per day, contributing to improved safety and a reduction in the company’s carbon footprint.
The distribution center includes 225,000 sq ft of warehouse space, 15,600 sq ft of office and meeting space, and encompasses 9 million cu ft of volume.
It also features a state-of-the-art computer controlled storage and retrieval system that reduced the originally programmed square footage by nearly 30%.
The roof minimizes the effects of solar heat gain because it is made from a highly reflective white roofing material called Thermoplastic Olefin that creates a cool roof.
The facility is made up of nearly 34 percent recycled material, and nearly 92.6 percent of all construction waste was diverted to appropriate recycling facilities.
Salt Lake-based Big-D Construction served as the general contractor for the building. Hoj Engineering of Salt Lake City developed and installed the warehouse system, and GSBS Architects of Salt Lake City served as the architect.



Post a comment to this article
Report Abusive Comment