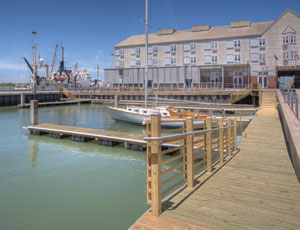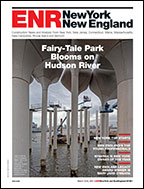Construction began this fall on CU-Boulder’s 248,298-sq-ft Jennie Smoly Caruthers Biotechnology Building.

The new building will house the Colorado Initiative in Molecular Biotechnology, the biochemistry faculty in the Chemistry and Biochemistry Department, and the Chemical and Biological Engineering Department.
The 257,000-sq-ft first phase of the building is slated for completion in fall 2011, with plans for a 54,000-sq-ft addition at a later date. The building’s design incorporates “research neighborhoods”—efficient and flexible research labs, support spaces and collaboration spaces—connected via a “main street” corridor.
The building will anchor CU-Boulder’s East Campus, a parcel of land slated for future university expansion northwest of Colorado Avenue and Foothills Parkway.
HDR Architects, in association with Robert A. M. Stern Architects, designed the building, and it is being constructed by JE Dunn Construction Co. of Denver.


Post a comment to this article
Report Abusive Comment