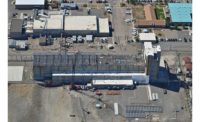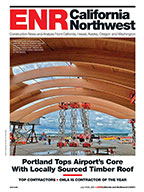The new science facility at the Auraria campus in downtown Denver upgrades the original mid-1970s building and provides additional space necessary to bring the offices and classrooms for three colleges under one roof.
“This was a project of necessity,” says Jill Jennings Golich, Auraria campus planner. “The old building did not have enough room for our current enrollment and could not accommodate the new equipment necessary for the teaching and research laboratories.”
The new facility at Speer Boulevard and Lawrence Street was made possible by a partnership between the University of Colorado at Denver, Metropolitan State College of Denver and the Community College of Denver, the three schools that share the downtown campus.
The 324,000-sq-ft building consolidates the science offices, classrooms and teaching facilities for all three colleges in one location. Previously, programs had been scattered throughout multiple buildings on campus.
The project, designed by Anderson Mason Dale Architects of Denver, came together in two phases, with construction costs totaling $83 million for both. Haselden Construction of Centennial, Colo., provided the construction management and general contracting services, with Jacobs Engineering of Pasadena, Calif., working as the owner’s representative.
Phase one—construction of the 181,000-sq-ft addition on the eastern edge of the existing science building—finished on schedule in December, with the first floor turned over to the owner six weeks ahead of schedule.
The second phase, currently in progress, involves the complete gut and remodel of the original 143,000-sq-ft building, which remained open for classes during the first phase.
A corridor completed during phase one connects the four-story addition with the original three-story building to create a single, grand facility.
“The hope is that having all the professors, students and disciplines interacting under one roof will generate a positive energy that creates a productive learning environment,” says Ken Ross, facilities management director for the campus.
The remodel, originally scheduled for completion by October, encountered some unexpected challenges that pushed the finish date to December.
Most notably, the schedule was adjusted for the replacement of a large portion of the exterior stud and brick that had eroded. Contingency dollars covered the added expense.
Masonry Ties New to Old
Stitching the old with the new is a red brick exterior that mimics the motif of the existing building. Exposed concrete columns, beams and slabs add a contemporary edge to the otherwise basic block facade.
The addition accommodates the majority of research and teaching laboratories. It includes a research greenhouse, cadaver room, basement vivarium and other specialized areas. Most of the offices and general classrooms will be housed in the remodeled portion, which also includes a new teaching greenhouse.
Oriented along the angle of Speer Boulevard, the new facility deviates from the current grid on campus—a deliberate measure to push the edge of campus closer to downtown and create a better connection between the two areas.
“Until now, the campus essentially had a moat of grass around it, distancing us from the downtown,” Jennings Golich says. “The new building is the first to have a presence on the street and bridge the gap with the downtown area. Future building projects on campus will follow suit.”
The centerpiece of the project is the intentionally transparent design that invites pedestrians and motorists along Speer Boulevard to peak inside. Floor-to-ceiling windows expose laboratories and classrooms painted in vibrant shades of orange, green and blue.
The Downtown Denver Partnership recognized the design “for bridging a physical and perceptual gap between the Auraria Campus and downtown.” The project was one of six honored at the 49th annual Downtown Denver Awards in April.
Asbestos Found
Early in the project, asbestos was discovered in the soil of the former industrial site. Working with the project team, ESA Inc. of Commerce City, Colo., designed a plan to remove the contaminated soils, as well as a buried tank and other hazardous materials.
The 14-week delay for the abatement process ended up being a blessing, however, because it gave the owners enough time to sort out a funding crisis without having to shut down construction, says Byron Haselden, president of Haselden Construction.
Site excavation nearly stopped when the state’s Joint Budget Committee cut $37.5 million of financing earmarked for the $121-million project, leaving the next phases of the project in limbo.
The decision to pull funding from the science building and other higher-education capital construction projects came in response to projections of state revenue shortfalls during the recession.
But an outcry over the funding crisis prompted officials to take swift legislative action, and a plan was put in place to restore funding by borrowing against a portion of the revenue the state receives from the federal government when oil and gas companies lease federal land in the state.
The state raised $63 million in funding through the sale of certificates of participation and covered the rest of its contribution with the capital construction fund.
The Auraria Foundation raised an additional $3 million, and the three institutions that occupy the facility came up with the remaining $23 million of the project cost.
A Consensus Vision
Leading three distinct institutions to develop a consensus vision for the use of shared resources wasn’t easy, says David Pfeifer, principal at Anderson Mason Dale Architects.
“Each [of the three institutions] has a different mission and requirement, but they all locked arms and pulled in one direction to make this project happen in times of dwindling resources for states, education and institutions,” Pfeifer says.







Post a comment to this article
Report Abusive Comment