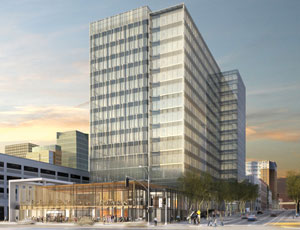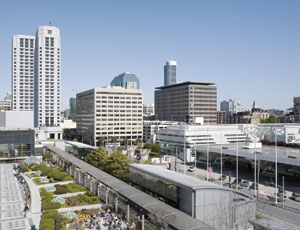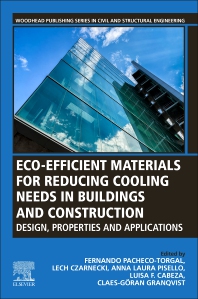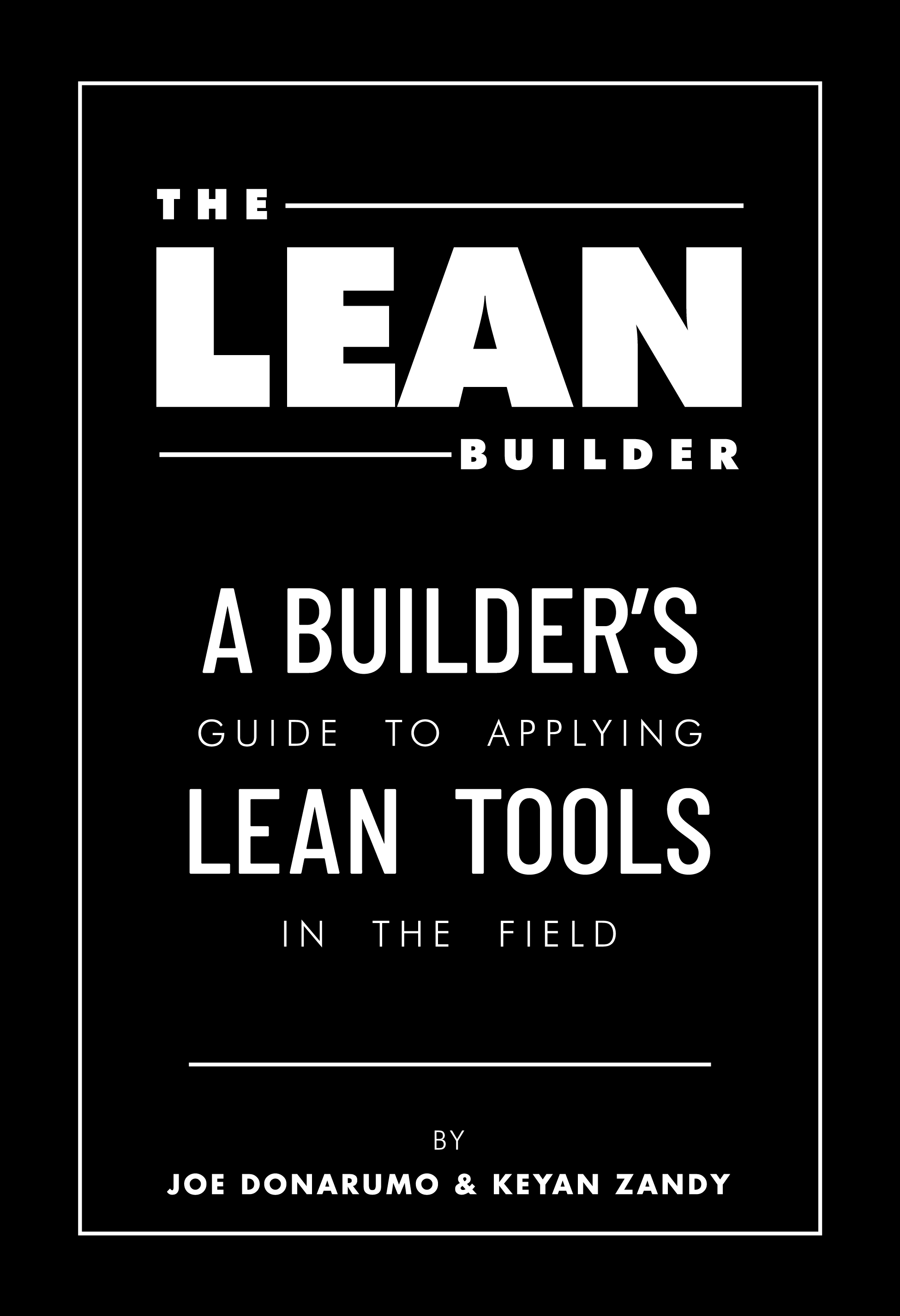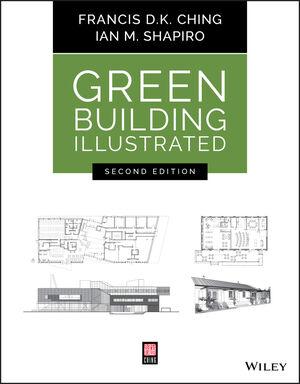Three Buildings, Three Different Approaches
It is not surprising that architects in the earthquake-prone San Francisco Bay Area incorporate robust and sophisticated seismic technologies into their buildings. Some of the earthquake-resisting strategies in the region’s high-profile new-construction projects, such as the coupled shear-wall system inside the twisting and turning tower at the de Young Museum or the base isolators below the just-completed Oakland Cathedral, naturally attract attention because of their unusual design. But older, more conventional structures are continuously being subjected to seismic retrofit and they require at least just as much engineering finesse.
One of the area’s innovative seismic retrofit projects is part of developer TMG Partners’ plans to transform a vacant and fortresslike tower at 680 Folsom, in San Francisco’s South of Market neighborhood, into desirable office space. The overhaul, designed by Skidmore, Owings & Merrill (SOM), involves installation of completely new building systems and replacement of the seemingly impenetrable precast-concrete cladding with a high-performance glass curtain wall.
Even though the steel moment frame is too flexible for a vertical addition under current code requirements, Berkeley-based structural engineer Tipping Mar found a way to add two floors to the 12-story building and increase the size of each floor plate with four horizontal extensions. Plans call for enlarging the 1960s-era tower by about 30%, adding 125,000 sq ft to the current 400,000 sq ft. Even so, the renovated 680 Folsom will not appear bigger, say its designers.
The articulated floor plate will allow “the building to be read as three separate volumes instead of one big hulking mass,” says Leo Chow, associate director of design in SOM’s San Francisco office.
The new configuration also should provide TMG with an extra edge as it tries to lease the tower before moving forward with construction. The horizontal additions should make the building more attractive to corporate tenants since the protrusions provide the possibility of additional corner offices on each level, explains Chow.
Early in the design process, the team considered a retrofit scheme that included a perimeter bracing system, but they worried that such a strategy would add to the building’s visual bulk. Instead, they opted for constructing I-shaped, post-tensioned concrete spines at each end of the tower’s core. The addition of these spines, or “flexural walls,” will provide strength and stiffness, and displacement will be reduced, explains David Mar, principal of Tipping Mar.
The spines will be “self-healing,” according to Mar. The post-tensioning tendons inside the concrete will allow them to flex at the base and realign without sustaining damage. Mar and his team have set the strength and stiffness of these spines to protect nonstructural components, such as the glass facade. “We worked with the manufacturer to make sure maximum drifts would not damage the skin,” he says.
This strategy will help the renovated building exceed the requirements of the seismic code, which emphasizes preventing loss of life rather than minimizing property damage. Even after a powerful earthquake, 680 Folsom should be both operational and safe to occupy.
This resiliency, along with features such as a green roof, a high-performance skin and energy-conserving mechanical systems, is part of the project’s bid for LEED Gold certification. Even though the rating system has no credits pertaining to seismic design, the team has applied for innovation points based on the renovated building’s durability. “We are getting 680 Folsom ready for the next 100 years,” says Mar.
Less Invasive
In China Basin, along San Francisco’s southern waterfront, structural engineers from Simpson Gumpertz & Heger (SGH) and architects from HOK faced a design problem similar to that posed by 680 Folsom: The owners of a three-story, 300,000-sq-ft building wanted to expand but were limited by the seismic capacity of the existing concrete structure. However, the client, real estate investment firm McCarthy Cook, had one additional, and significant, requirement: Construction could not disrupt the operations of the bioscience laboratories that already occupied the building.
The restriction ruled out construction of shear walls, a solution similar to that proposed for the vacant 680 Folsom, since the strategy could not be deployed without displacing the tenants from the mid-1980s structure. To avoid invasive interior construction, the firms devised an alternative approach that included two new steel-framed stories over the roof of the existing building, on top of a system of seismic isolation bearings. At 150,000 sq ft, the addition would be three times the size of the one the building had been originally designed to accept.
Bearings like those at China Basin typically are used under structures, for both retrofit applications and new buildings. SGH engineers say the project, completed last spring, is the first in the U.S. to incorporate seismic isolators in a location other than the base of a building and in conjunction with a vertical addition.
Better Performance
Implementation of the strategy required only minimal construction on the lower floors to strengthen columns so that they could accept the increased gravity loads. But even without major interior retrofit work, the addition “made the existing building better from a seismic standpoint,” says John Sumnicht, a senior principal in SGH’s local office. The new floors act like a mass damper. “During strong earthquake shaking, the new stories will tend to counterbalance the movement of the lower floors and actually reduce the amount of seismic forces and displacement demand on the existing structure,” he says. The isolation system is designed to allow the addition to move as much as 45 in. in either direction relative to the existing structure below—1.5 times the displacement required by code.
The 87 isolators are positioned on top of the existing building’s columns and sandwiched between two grids of steel beams. The system is composed of 33 lead-rubber bearings, and 54 elastomeric slider bearings. The two types are combined in order to tune the structure’s period—the time it takes the addition to move from center, to the extreme right, to the extreme left, and back to center again, explains Sumnicht. Lead-rubber bearings alone would make the period too short; replacing some of these with sliders lengthens the period, he says. “This is one of the ways seismic isolation works. When the period is lengthened, the building is not shaken so violently.”
Because the existing building is a lab, it has a high concentration of roof-mounted mechanical equipment and...
